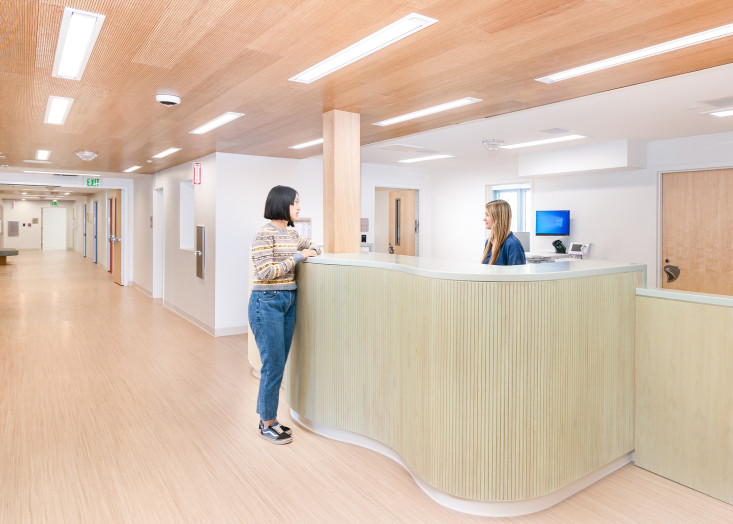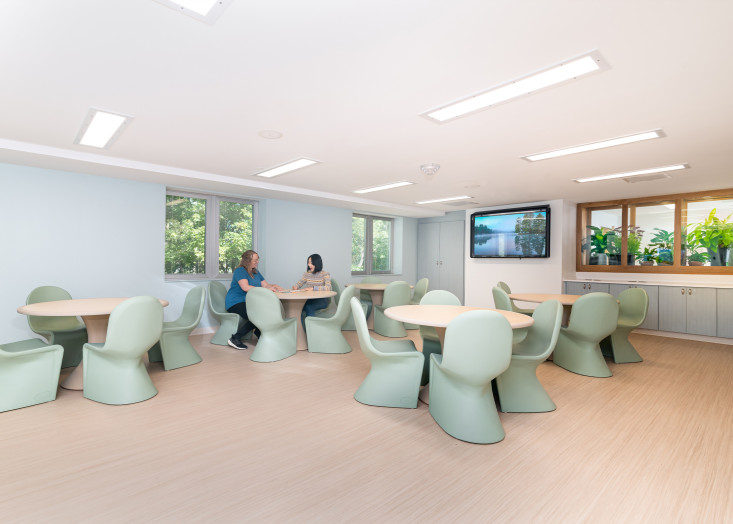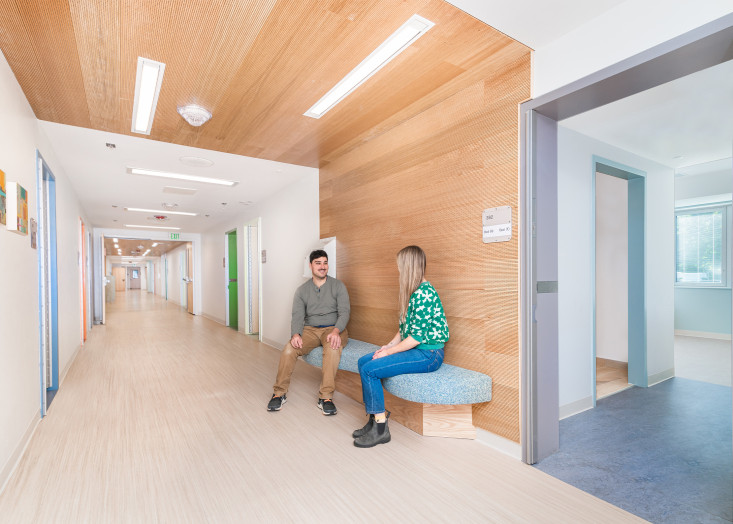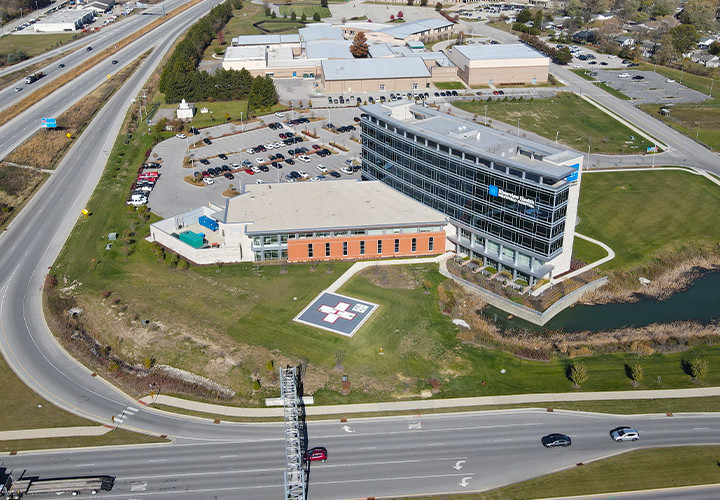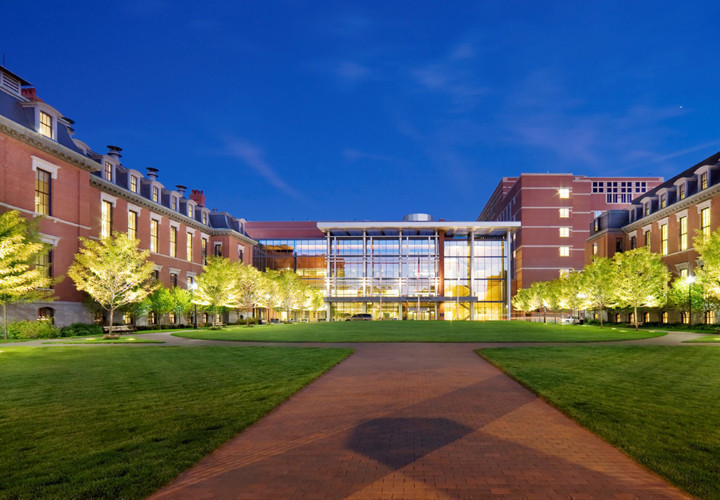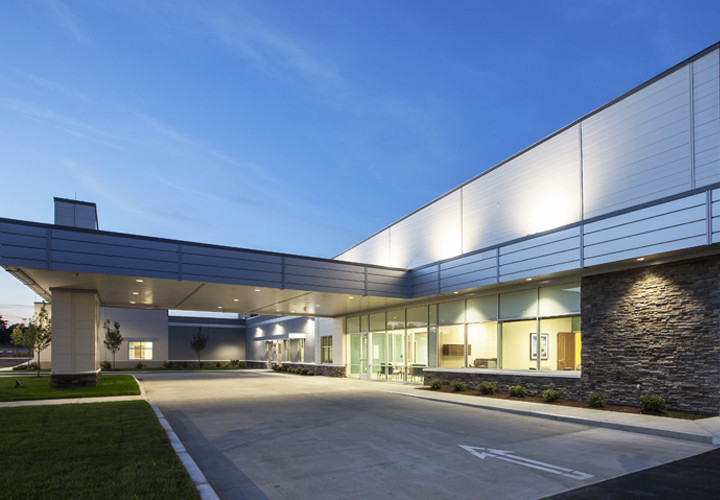Building upon success with renewable energy systems on their main urban campus, Boston Medical Center is leading the way to more energy efficient healthcare facilities. In 2021, BMC began construction on a new behavioral healthcare facility at their satellite campus in Brockton, Massachusetts. The renovation project presented several design challenges to incorporating high performance systems into the existing building, while staying within budget. Ensuring patient comfort and providing the optimal setting for recovery were the primary drivers for this project.
As industry leaders, CMTA pushes the boundaries of energy efficiency and high performance on every project we touch. In this case, through Data-Driven Design, we were able to rely on over 20 years of project utility data and our nation-leading behavioral health portfolio to design the first Zero Energy and Zero Carbon behavioral health hospital in the US.
The former nursing home was built in the 1970s with an inefficient masonry envelope and no centralized air conditioning or duct work and low floor to ceiling heights. High performance envelope strategies were implemented to minimize heat transfer, improve energy efficiency, and increase building lifespan. Designing a modern HVAC system was challenging and ductwork needed to be incorporated into the building while meeting code ceiling height requirements.
During early stages of the project, stakeholders were concerned that a Net Zero design would not be achievable within budget and the project would disrupt the community during construction. Through cost-shifting, right-sizing of HVAC equipment, and Data-Driven Design, a sustainable project approach achieved the project goals while staying within budget. The design team selected a geothermal HVAC system with 88-500 foot deep wells to serve the 83-bed in-patient treatment center. The geothermal system lowers energy costs, has a greater return on investment than traditional HVAC systems, a longer lifespan with simpler maintenance, eliminates carbon emissions on site, and ultimately creates a healthy building for staff and patients.
Other sustainable systems included 100% LED lighting, enhanced building envelope, fully electric kitchen and laundry, renewable energy and energy storage. A 700 kW photovoltaic system, along with a 500 kW energy storage system was installed to offset the entire building’s energy consumption, resulting in the nation’s first operational Zero Energy and Zero Carbon behavioral health center. The facility EUI is predicted to be 46 kBtu/SF/YR and is currently being validated.
Summary of design approaches to the project:
- Redesign building envelope to modern energy efficient standards
- Design premium efficient geothermal heat pump system for heating and cooling
- Optimize energy efficiency of all building systems including lighting, kitchen, laundry, etc.
- Install PV systems, including parking canopies and rooftop systems, to provide additional energy sources
- Fast track approach to design and construction
