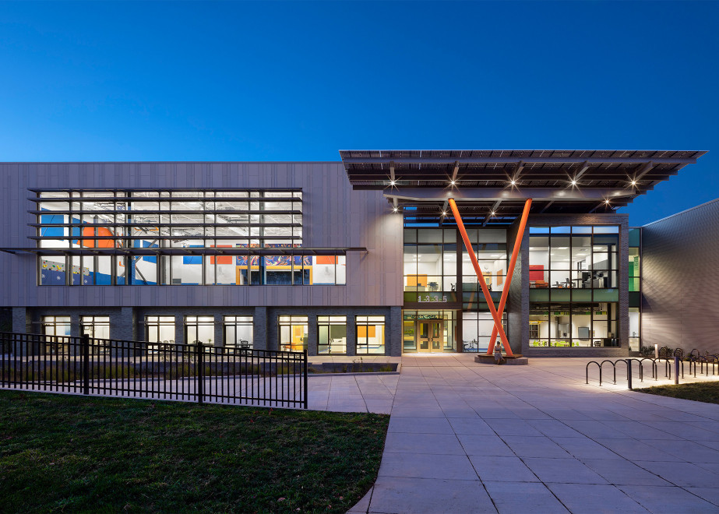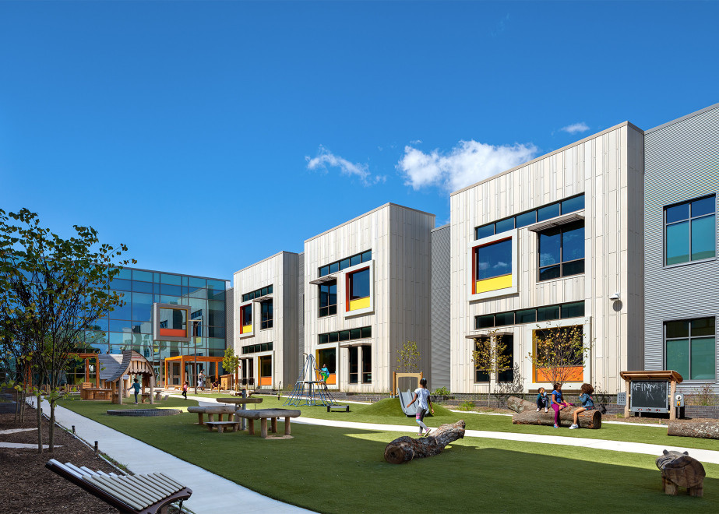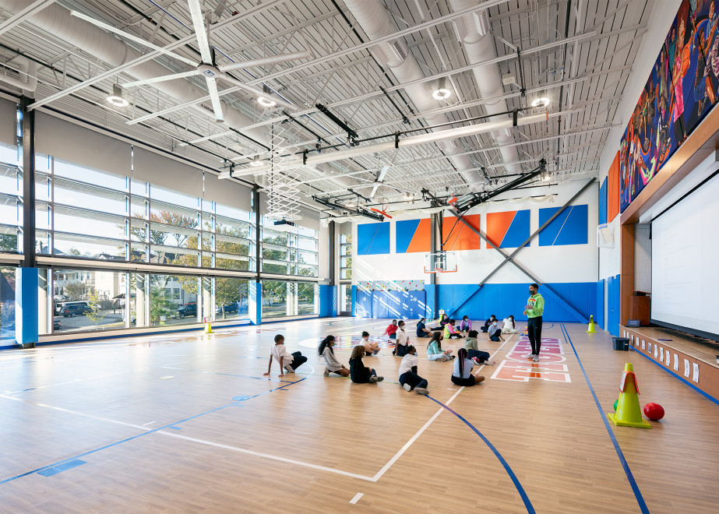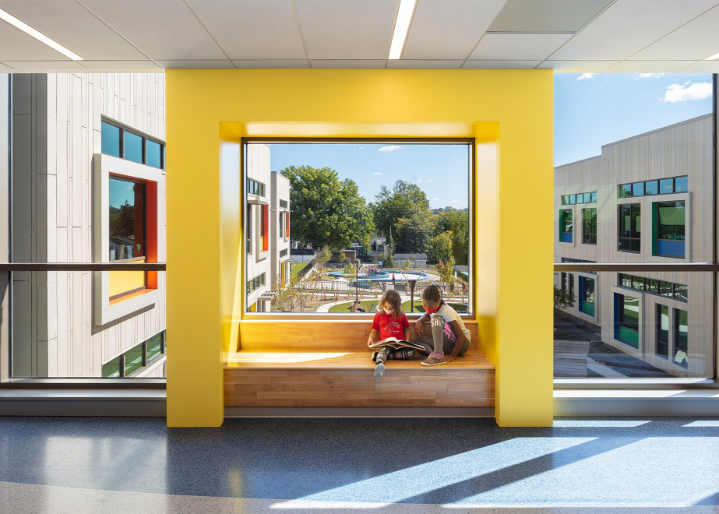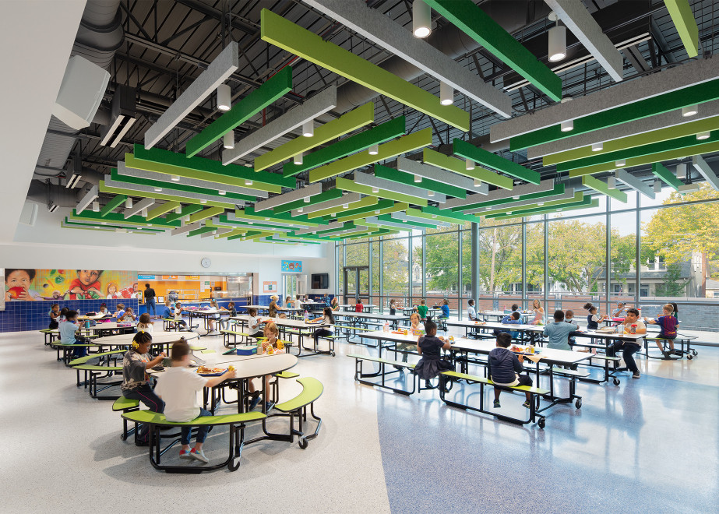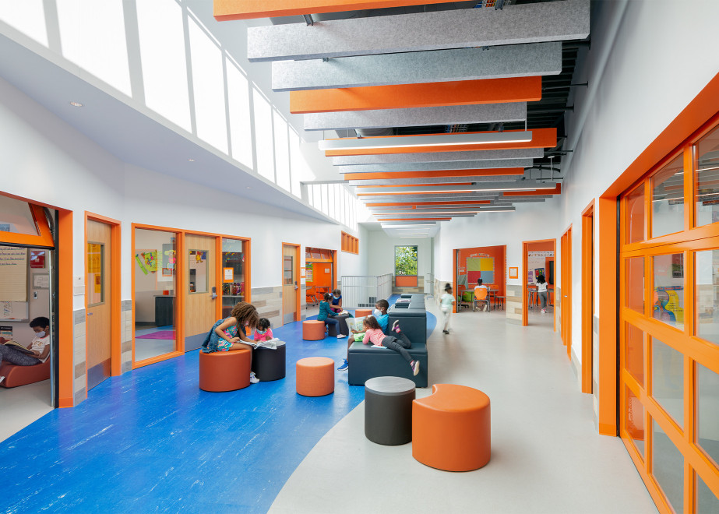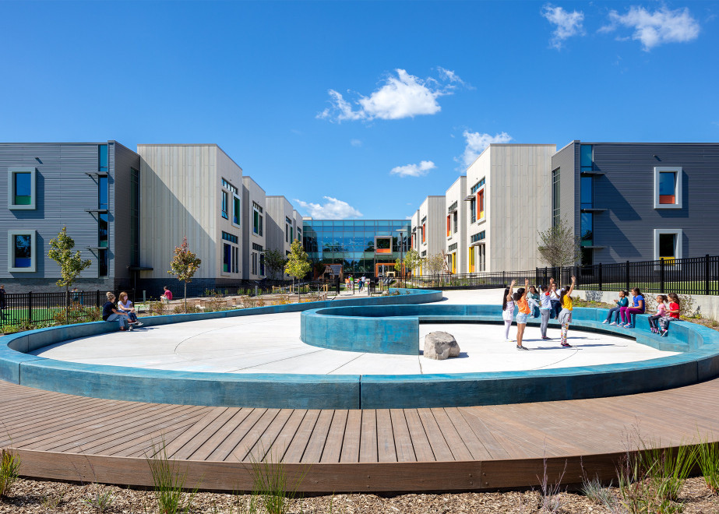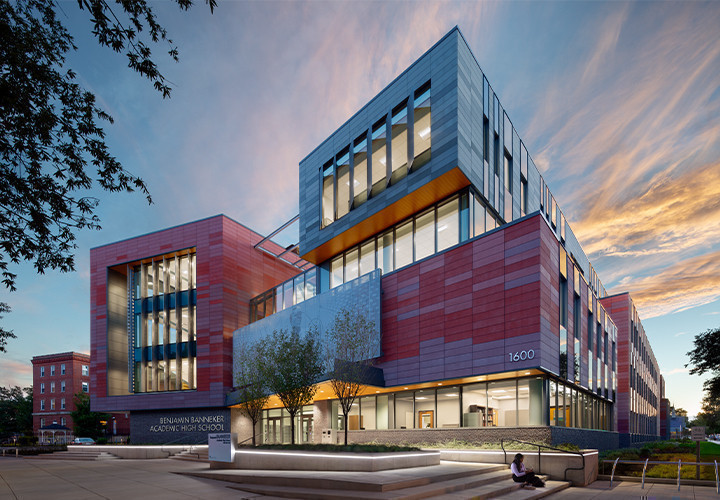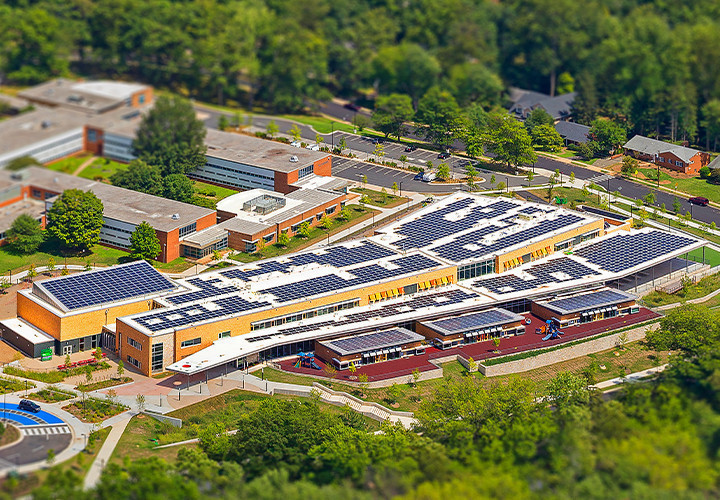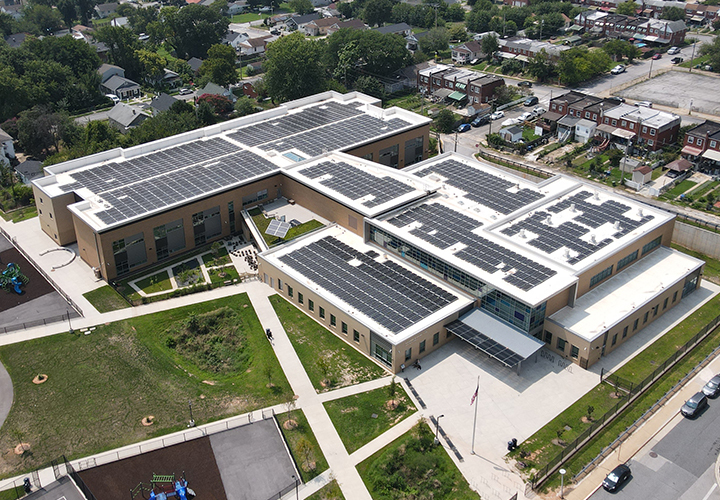The Solutions
Operating at 140 EUI, the original building was a 1960s-era open plan school that presented a challenging educational environment for today’s teachers and students. To assist with paradigm shifts in the approach to DCPS’s building designs, CMTA conducted extensive Zero Energy/Carbon charrettes to bring all building stakeholders into the conversation. By including design and construction, operations, sustainability, educators, dietary, and information/technology stakeholders in the design process, John Lewis was able to maximize both its energy efficiency and occupant health and wellness. The new facility prioritized a modern design that reflected 21st Century Learning environment guidelines, as well as educational and programmatic space needs as specified in DCPS Educational Specifications.
Designed to be highly energy-efficient, the facility produces onsite, carbon-free renewable energy in an amount sufficient to offset the school’s annual energy use via a 650kW photovoltaic array. CMTA designed the facility’s high-performance building systems, including a high-efficiency geothermal HVAC system. The decision was made to use a primary-secondary pumping system that decoupled the building loop from the wellfield, instead of a single variable-speed pumping system. In this setup, one set of variable-speed pumps circulates the primary building heat pump loop. This eliminates the wellfield pressure drop from the primary building loop. When the building loop temperature exceeds the defined controls sequence range, the wellfield pumps pull water from the building loop and send it to the wellfield, providing loop heating or cooling. By implementing an innovative geothermal pumping configuration, the facility’s energy use and utility costs were significantly reduced.
CMTA also provided energy efficient LED lighting design and natural daylighting modeling for integration into the building’s architectural design. The combination of reducing lighting intensity and conducting extensive daylighting studies to maximize natural light resulted in a strategy that drastically slashed interior lighting energy consumption, achieving an overall installed lighting power density of 0.44 W/SF. Additionally, CMTA evaluated the building massing and site’s geographic orientation, performing multiple energy model iterations to optimize the building window-to-wall ratios for each building face. These studies helped maximize daylighting while minimizing the peak HVAC load and associated energy consumption.
To achieve zero energy and zero carbon, the building was provided with a 650 KW solar array on the roof, which was installed by a third party under a power purchase agreement. Having the building operate for a year allowed for system optimization, helping the team right-size the PV array to achieve zero energy as cost-effectively as possible.
Because the project had a significant focus on health and wellness, improving the school’s indoor air quality was a top priority at the outset of design. Since the previous building experienced issues with maintaining and controlling proper ventilation, rather than providing code-minimum ventilation air as required by ASHRAE Standard 62.1-2010, the decision was made to increase ventilation air by 30% in all occupied spaces. To achieve this, the building’s ventilation was provided by a 17,000 CFM dedicated outside air unit with energy recovery, located in the lower-level mechanical room. It provides intake air away from adjacent streets, parking, or other concentrated sources of air pollutants. This unit serves a demand-controlled ventilation system with CO2 sensors in each space. The sensors are set to maintain a maximum of 800 PPM of CO2 in occupied spaces.
While increasing ventilation air resulted in increased energy consumption, the benefits of reducing room CO2 levels—namely, the positive impacts on the indoor environment and improved cognitive learning—were a priority. While the building design was completed before COVID-19, this additional ventilation, along with an upgrade from MERV-13 to MERV-14 filtration throughout, helped to reduce the spread of airborne particles and allowed the building to open to students during the pandemic. To be sure, enhanced air quality testing was performed to confirm that the building met the airborne particulate matter thresholds of PM2.5
