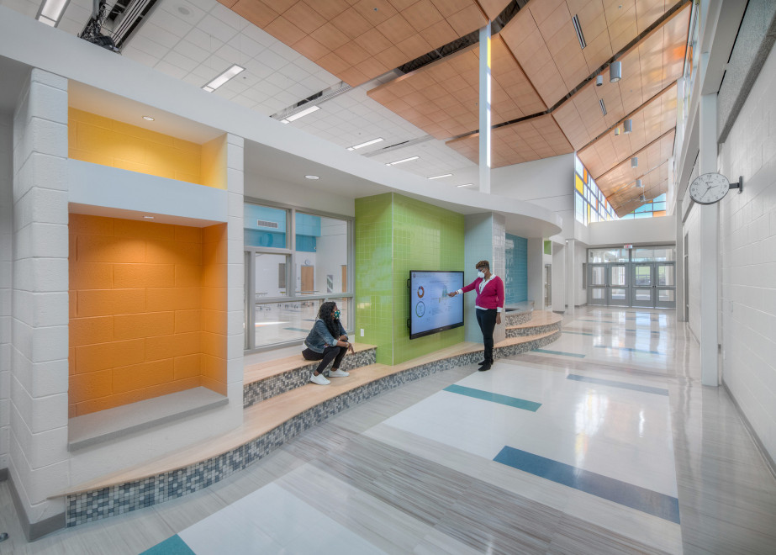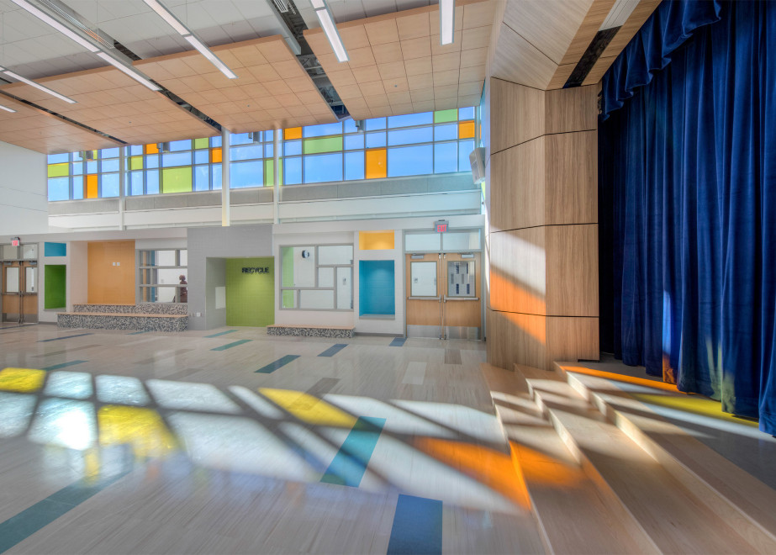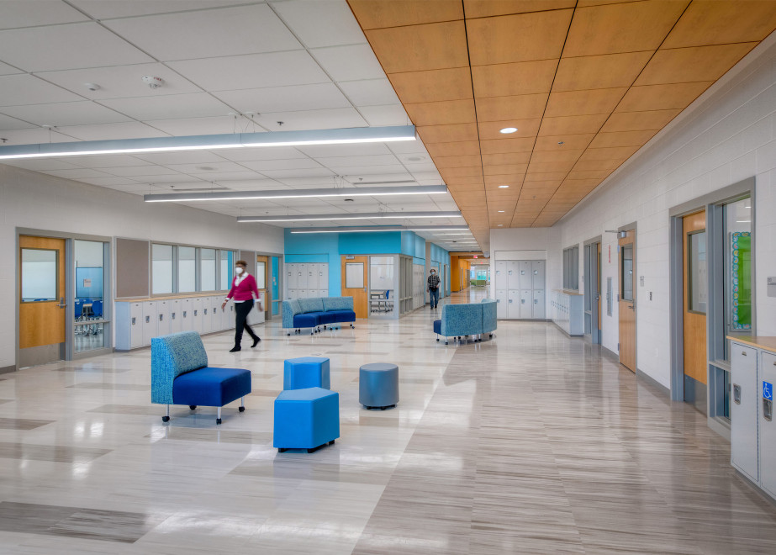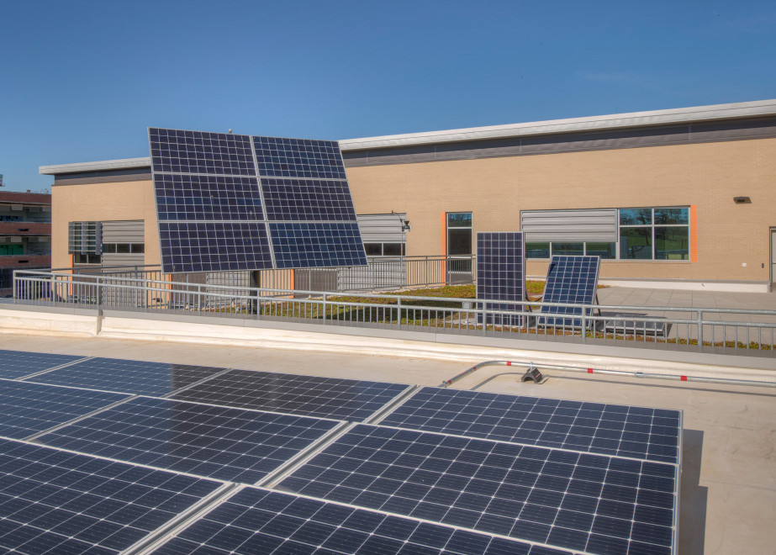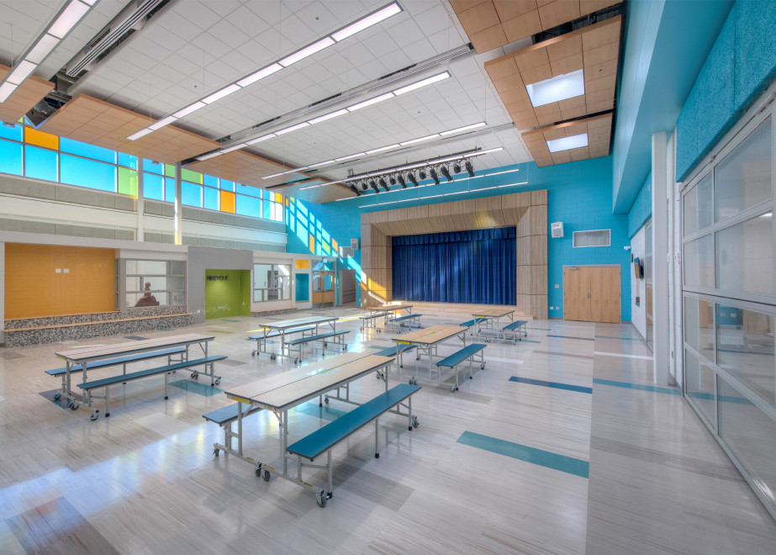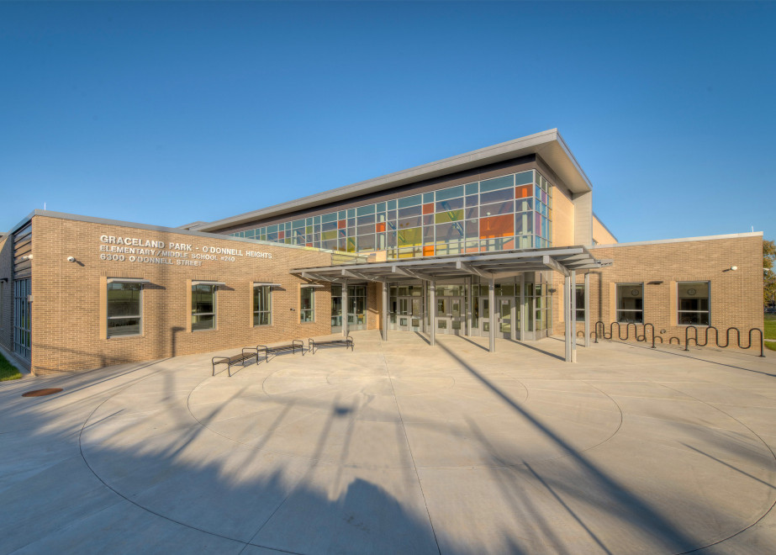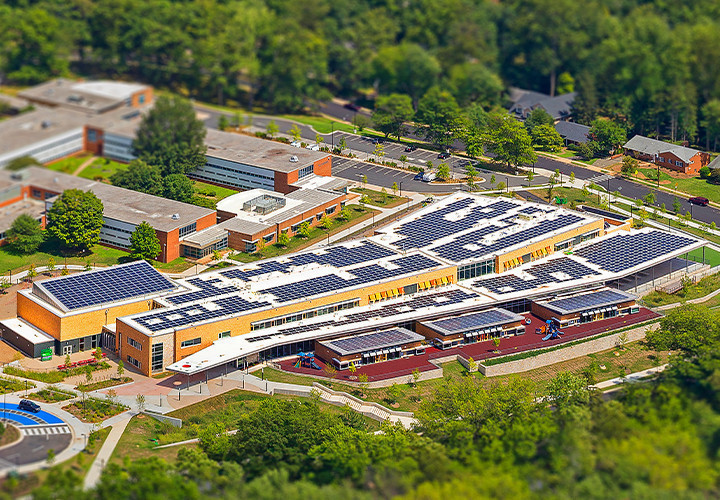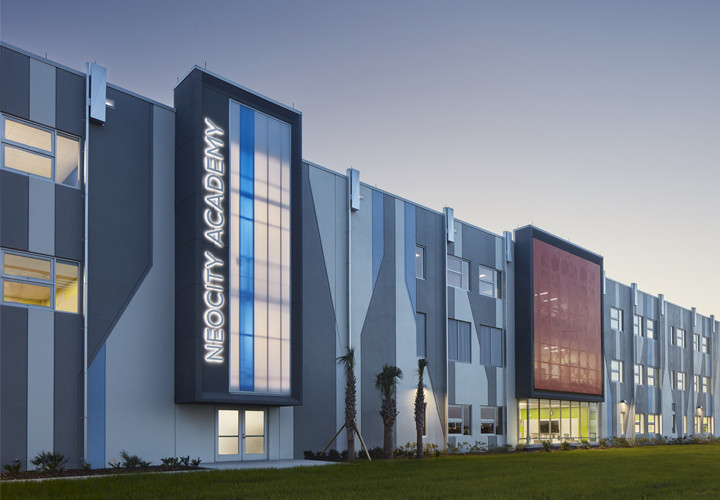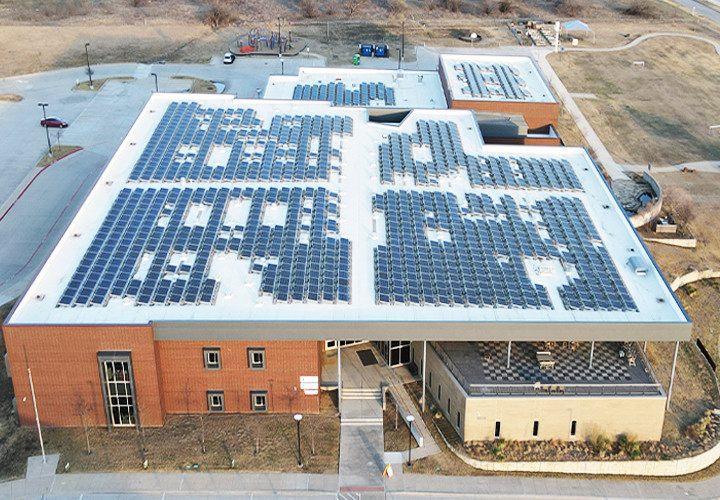The Solutions
During the design process, CMTA worked closely with the architectural firm Grimm + Parker and BCPS to challenge previous ways that buildings have been designed for the school system. Through our First 30 collaborative effort, CMTA was able to drive down energy usage in the buildings by examining all energy sources. CMTA led numerous Zero Energy charrettes focused on drastic energy reduction and operational maintenance goals to allow these buildings to succeed in their first year of operation and long into the future. Based on historical project data, the decentralized geothermal water-source heat pumps with demand-controlled ventilation systems are one the most energy efficient system design approaches for K-12 school buildings. Accordingly, a geothermal heat pump system was determined to be the best solution for BCPS.
CMTA also knew that the envelope of the building, and in particular, the airtightness, is crucial in reducing energy consumption early on and maintaining efficiency and longevity. To provide a well-insulated and airtight envelope, the design team constructed the building using insulated concrete form (ICF) walls. This system combines a highly efficient thermal envelope with high density massing and an airtight envelope.
Creating a high-performance learning environment with optimal thermal comfort for the students and teachers is paramount, and the design team made sure this was not compromised for energy reduction. All occupied spaces have adjustable thermostats that allow each space to maintain temperatures between 68°F and 74°F in accordance with the ASHRAE 55 standards. Each thermostat has an override button that allows for spaces to be conditioned during unoccupied hours, as needed. Additionally, due to the school’s proximity to interstates, industrial sites, and a shipping port, the outside air system was designed with an emergency mode that closes off the outside air intakes if there is a release of hazardous chemicals or other airborne contaminants. Air intakes are located at the highest point of the buildings, reducing the exposure to ground contaminants.
The lighting system throughout the building was designed with high efficiency LED light fixtures, utilizing natural light and artificial lighting to reduce the lighting power density to 0.5W/SF. This was accomplished through reducing the overall ceiling heights in key spaces and the required quantity and wattage of light fixtures needed to achieve proper lighting levels for the learning environment.
To ensure the MEP systems continue to run efficiently for years to come, maintainability and serviceability were crucial factors in early design decisions. The team paid close attention to where and how the equipment was installed. Most equipment was kept off the roof(s) and is easily accessible and serviceable from the ground in mechanical rooms with multiple units or a single closet. The kitchen exhaust fans are the only two pieces of roof-mounted equipment. Maintaining clear roof space simplified the layout and design of the photovoltaic systems on the roof.
As an additional measure to streamline serviceability, the HVAC equipment was designed with external filter housings, and filters were standardized to 24”x24” highly efficient MERV 13 filtration. This allows BCPS maintenance staff to keep one filter size for all equipment across both schools. The Demand Control Ventilation system was designed with maintainability and serviceability in mind. This sampling-based system utilizes two high quality single CO2 sensors that sample the air of occupied spaces every 15 seconds and adjusts the ventilation accordingly. This approach requires the calibration of just two sensors for the whole school in lieu of sensors in each room.
The potential of this design's drastic energy reduction resulted in BCPS being awarded the Maryland Energy Authority Zero Energy Grant to purchase the renewable energy source for this project. The project bid within the original budget, with the renewable energy cost adding only 2.5% to the project budget. This has resulted in two, 94,000 SF Urban School Prototypes that have achieved Zero Energy and LEED Platinum Certification within their traditional project budgets.
