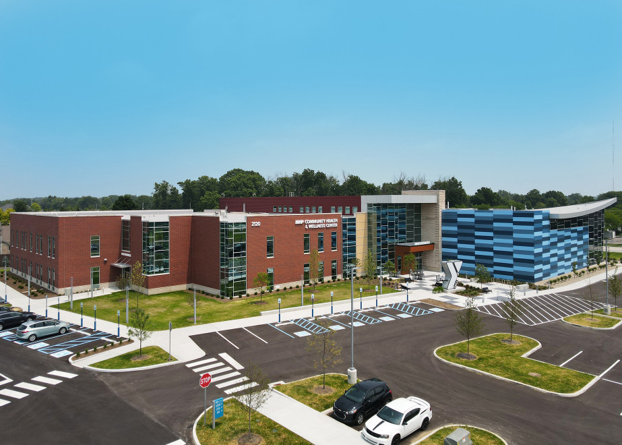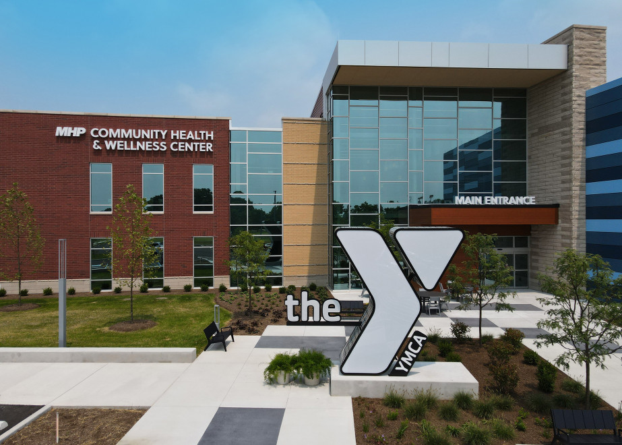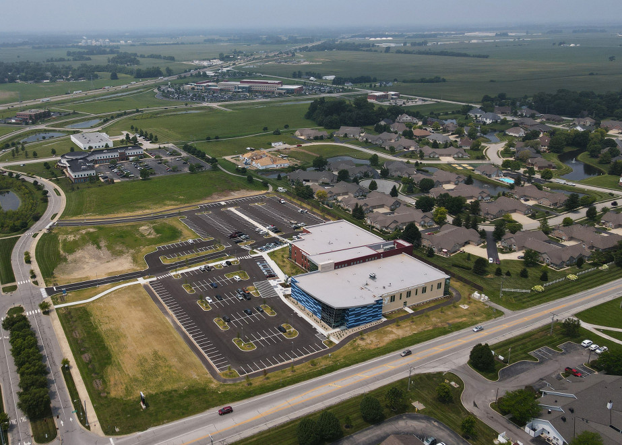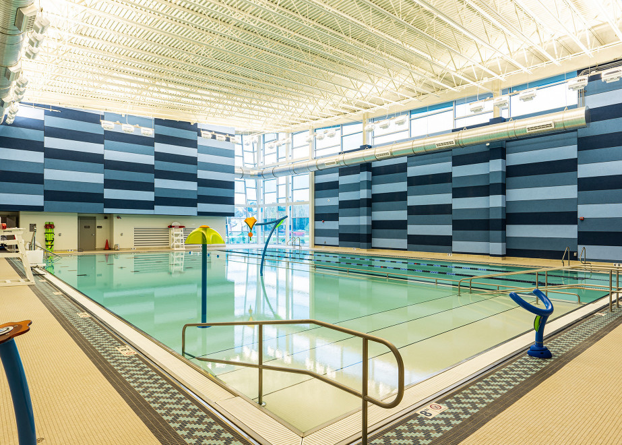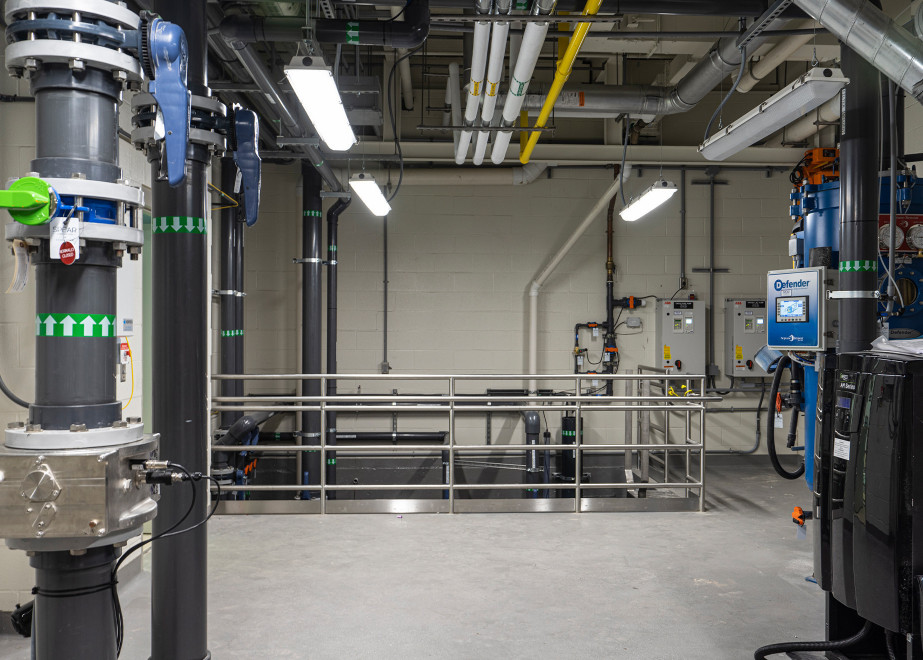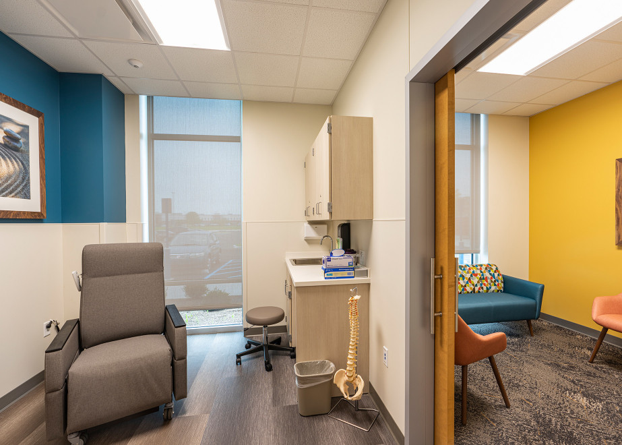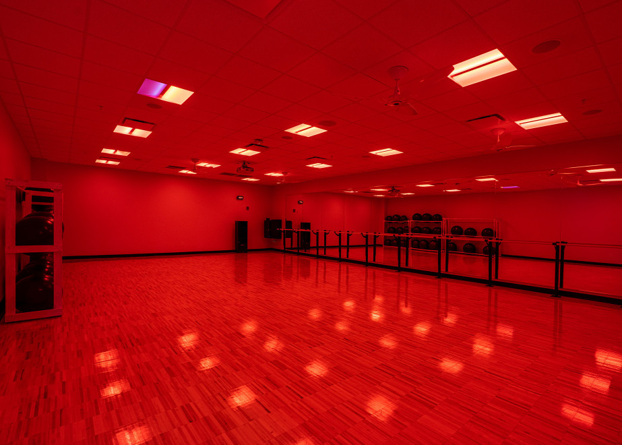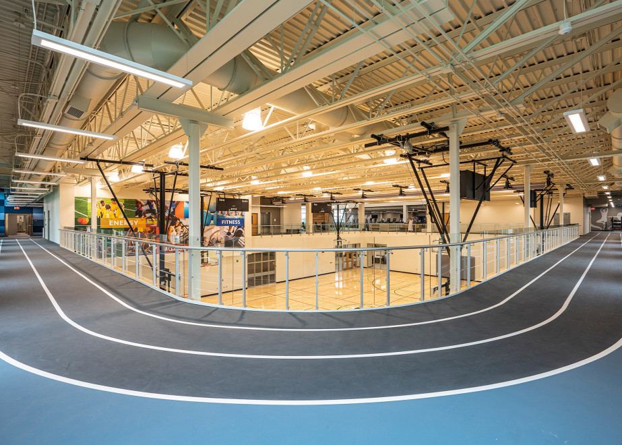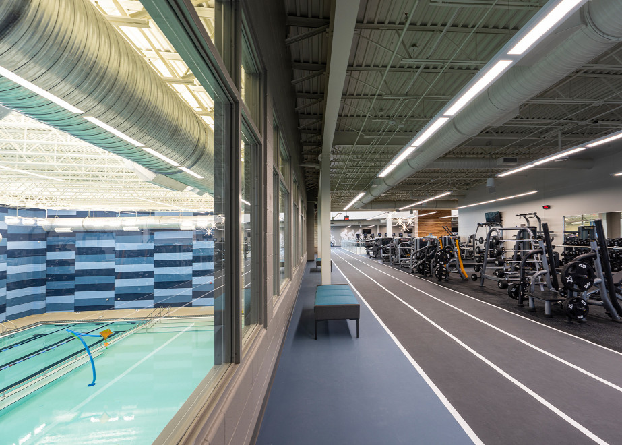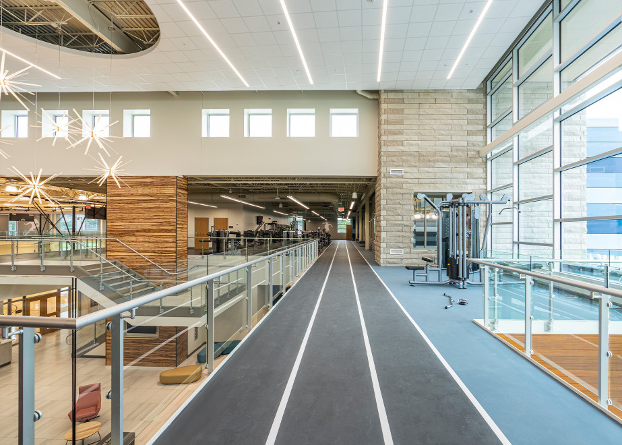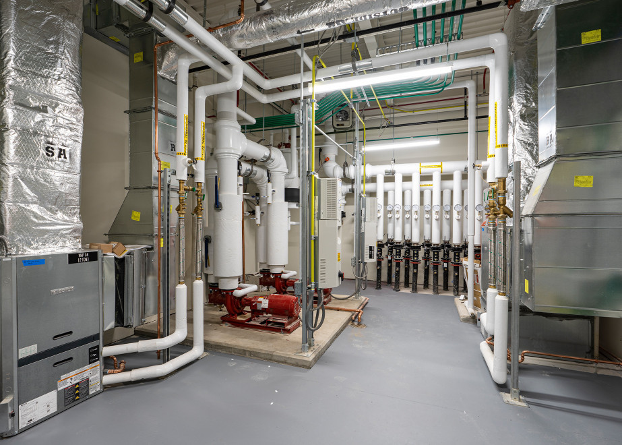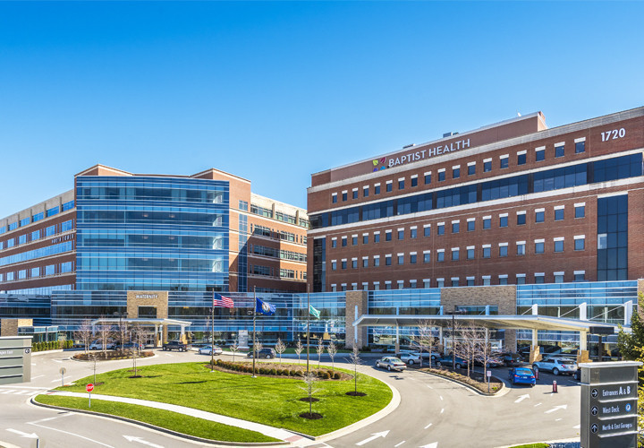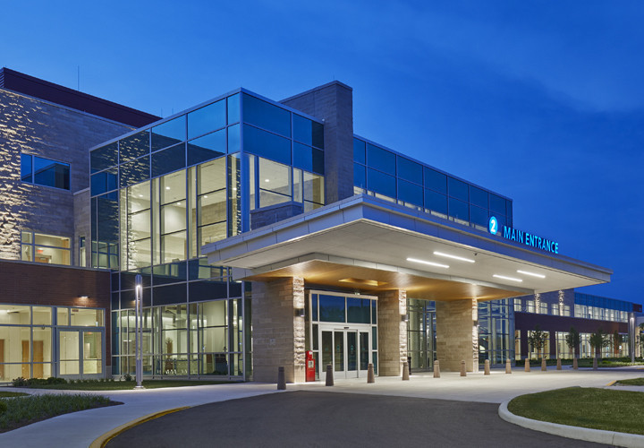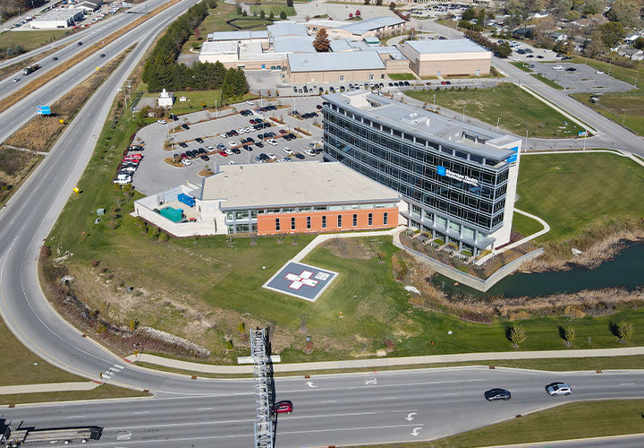The Solutions
This multi-faceted building instills a holistic and preventative health care approach. The new Community Health and Wellness Center includes a YMCA with a pool and gymnasium, doctor’s offices, and a senior services area, which includes meeting spaces, a teaching kitchen, and dining spaces. The first floor is home to the MHP Wellness Center and Shelby Senior Services, alongside the YMCA indoor aquatic center, and basketball gym. The Wellness Center has consultation rooms, group therapy, and exam rooms, while the Shelby Senior Services includes office space for the Shelby County Lifestyle Medicine and Bone Health. The aquatic center features a pool with separate areas for lap swimming and water aerobics. On the second floor, a running track overlooks the gym and snakes its way around free-weight areas, cardio machines, and workout studios. In the future, MHP has the flexibility to expand into 16,100 SF of shell space. Nutritional health is addressed with a healthy food retail space, a teaching kitchen and a doctor on staff that specializes in nutrition. The multi-functionality of the Wellness Center and YMCA gives MHP the ability to holistically address the needs of its rural community. The various agencies within the single building are open and running at different days and times during the week, though with some overlap.
Over the last decade, MHP has made a commitment to construct high performance facilities, replacing outdated and previous ill-performing buildings. Therefore, sustainability was a primary focus during the planning and design of the new facility. Energy-efficient building systems enabled this project to become the nation’s best performing YMCA. A special feature of this project was utilizing ground source heat pumps for ultimate efficiency. A Dedicated Outside Air System (DOAS) unit provides ventilation for the occupants, with energy recovery for increased efficiency. Occupancy and Demand Control ventilation controls are used to adjust ventilation throughout the building for optimum wellness. 100% LED lighting was utilized for premium efficiency and reduced maintenance.
Site analysis and thorough testing enabled CMTA to maximize the facility’s energy efficiency, while minimizing its geothermal wellfield size. Based on historical data and calculated block load, the wellfield is sized at 705 SF per ton, in comparison to an average size of 400 SF per ton. This downsize eliminates 45 wells, saving MHP installation costs and capitalizing on the geothermal system’s efficiency.
The wellfield was installed in the summer and data trends showed remarkably low loop temperatures following the duration of a cooling season. After one year of operation, following a hot summer season in August of 2022, the wellfield temperatures entering and leaving the building were measured to be 65.2°F and 69.2°F, respectively. Expected wellfield temperatures entering and leaving the building would be 85°F and 95°F, respectively. What these operation temperatures indicate is that the wellfield can take more heat rejection from the building than expected. The test bore drilled prior to the wellfield installation revealed a high-water table on-site and indicated good groundwater movement, which is suspected to be the reason for excellent heat dissipation from the wells to the ground. This site knowledge, paired with monitoring data trends, enables us to capitalize on an even higher square foot per ton wellfield to serve MHP’s new pharmacy being built on the same campus.
