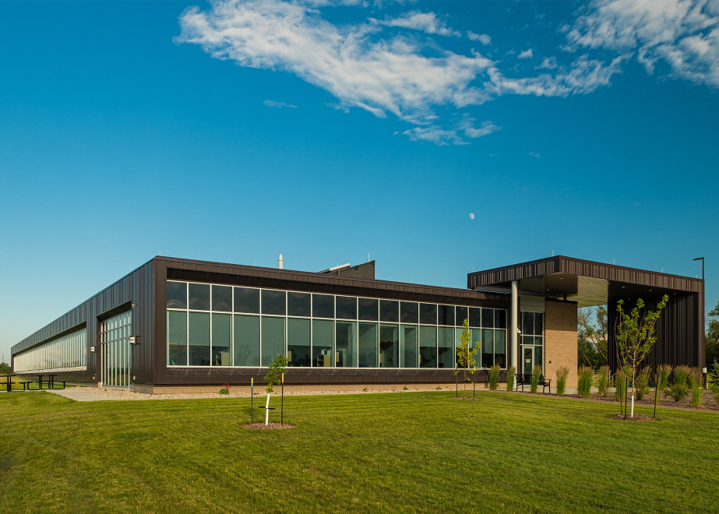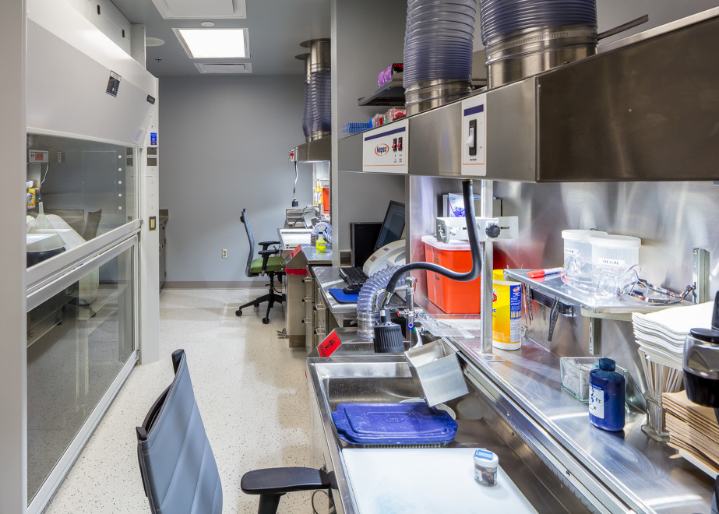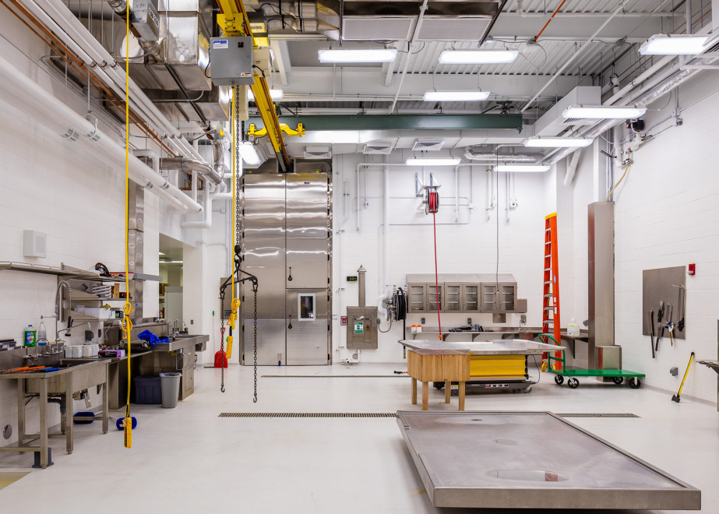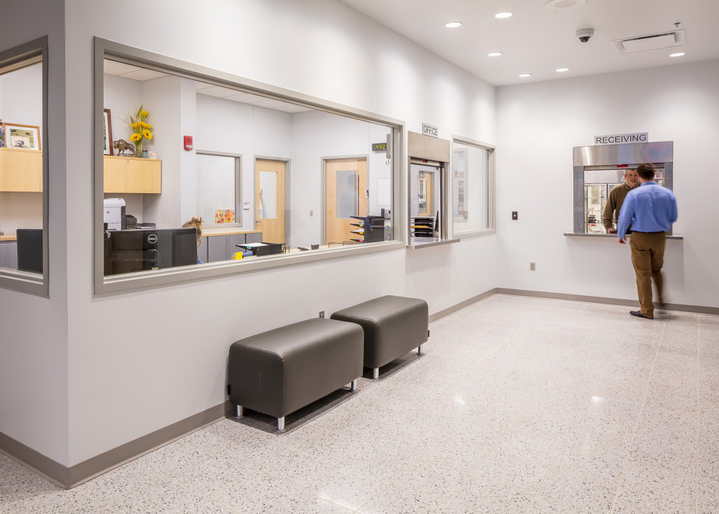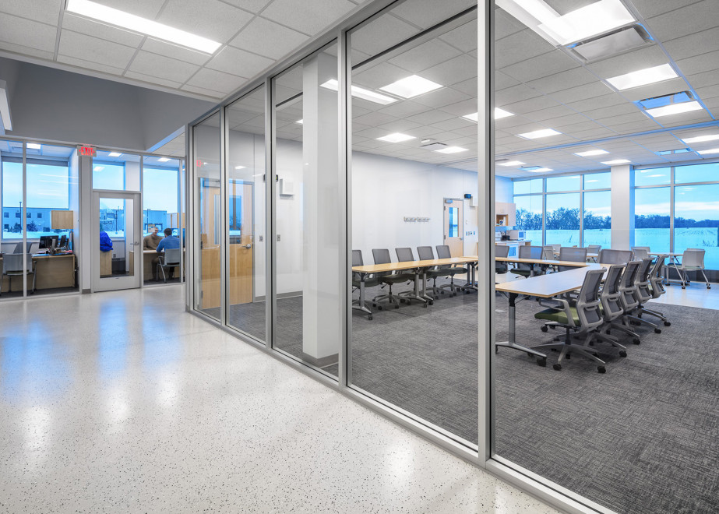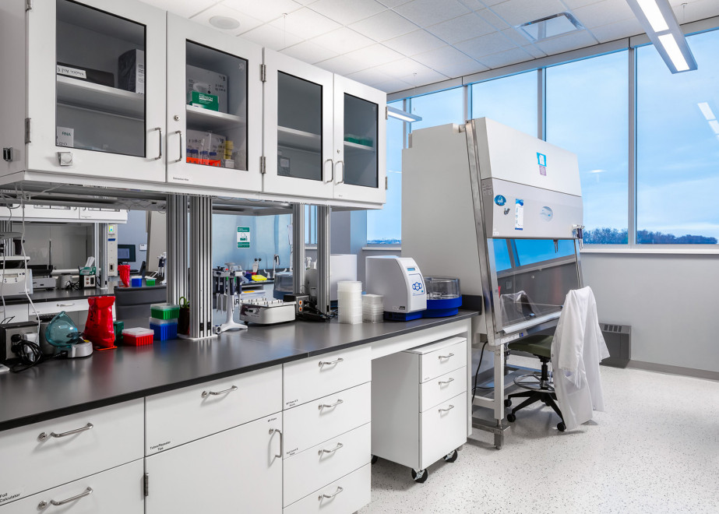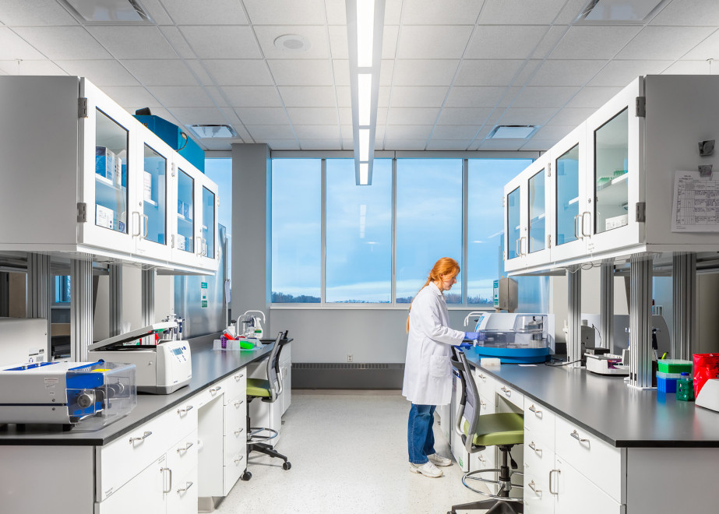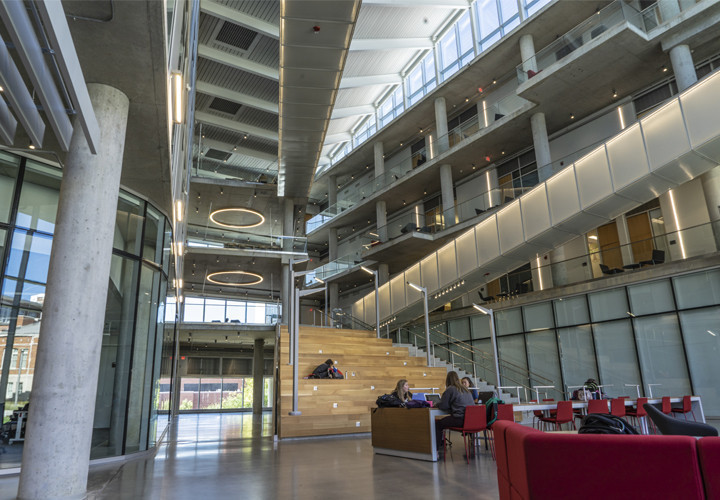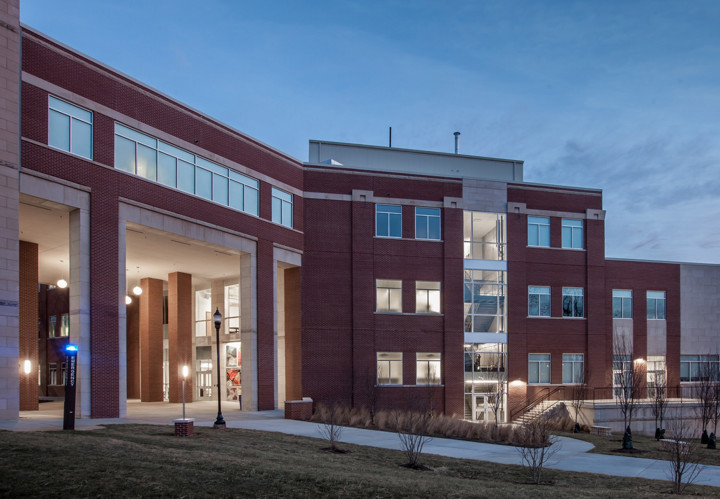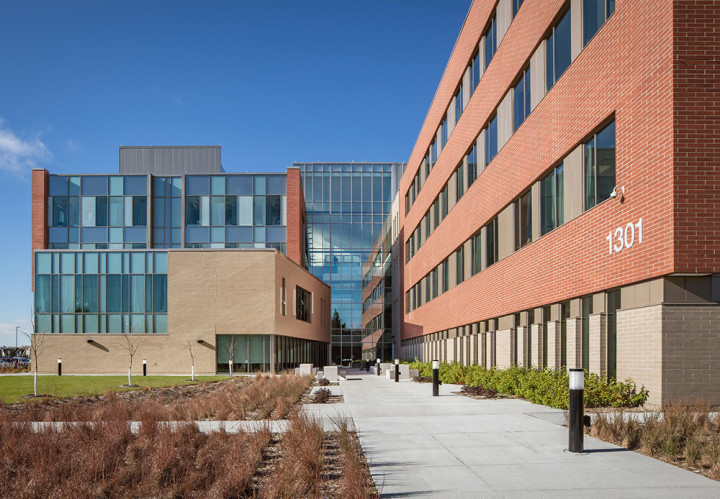The Solutions
This state-of-the art, single story facility offers a wide array of forensic services and functions. Approximately 4,000 SF are allocated for office space, while the remaining 23,400 SF serve as laboratory space for forensic functions, including necropsy, accessioning, and specialized wet lab spaces. The building also contains approximately 350 SF of BSL-3 certified lab space, ten fume hoods, two-grossing stations, 6-tissue cabinets, and one large necropsy table. The facility offers toxicology, bacteriology, virology, molecular diagnostic, clinical and anatomic pathology, parasitology, and serology testing services. Testing is supported by an impressive 2-ton crane capacity combined incinerator that aids staff in moving and disposing of larger specimens efficiently. The laboratory is fully accredited by the American Association of Veterinary Laboratory Diagnosticians.
Laboratory buildings require significant ventilation. The supply airstream for offsetting the required exhaust and conditioning of the building is 100% outside air. The building’s main energy efficiency features are the use of a geothermal wellfield, an energy recovery run-around loop between the exhaust and outside air, a laboratory ventilation control system, and a low ambient chilled water heat recovery system. The building’s Climate Zone 7 location, along with the large outside air component, results in a heating dominant load profile—a significant challenge for a 100% geothermal project. Therefore, the final system selection is a hybrid model geothermal system coupled with a high-efficiency natural gas hot water boiler plant. The geothermal wellfield is designed to provide all cooling needs and a significant portion of the heating needs. All domestic hot water is heated with high-efficiency natural gas water heaters to support significant facility washing needs.
The labs and offices in the building are designed to make the thermal conditions comfortable for occupants. Comfortable wintertime Climate Zone 7 spaces require special attention. A combination of radiant ceiling panels, fin tube radiation, and in-floor heat increase local comfort in sequence with ventilation hot water reheat coils to provide warm and comfortable spaces. Ventilation in the lab spaces is maintained at a minimum of six air changes per hour, as recommended by ASHRAE Classification of Laboratory Design Levels LVDL-3. Ventilation rates are increased with the operation of fume hoods or other local exhaust sources. Unoccupied laboratory ventilation rates are maintained at 3 air changes per hour which is less than the standard, recommended 4 air changes per hour. The change was recommended and validated by the owner to increase operational efficiency in unoccupied spaces.
The laboratory exhaust ductwork is under negative pressure within the building, with redundant exhaust fans on the roof. The fan discharges and exit velocities are designed to prevent possible entrainment of exhaust air into the fresh air intake. The entire building is set up with a room pressure cascade that progresses from the office spaces (most positive) to the labs to confine contaminants to the space in which they are generated. The BSL-3 Lab space is designed with an independent ventilation system including an air handling unit and exhaust system. A pressure cascade and HEPA filter system capture contaminants to the space along with provision in the ventilation system for sterilization. Office areas are ventilated with the laboratory supply air ventilation system, which is essentially operating as a Dedicated Outside Air System (DOAS).
