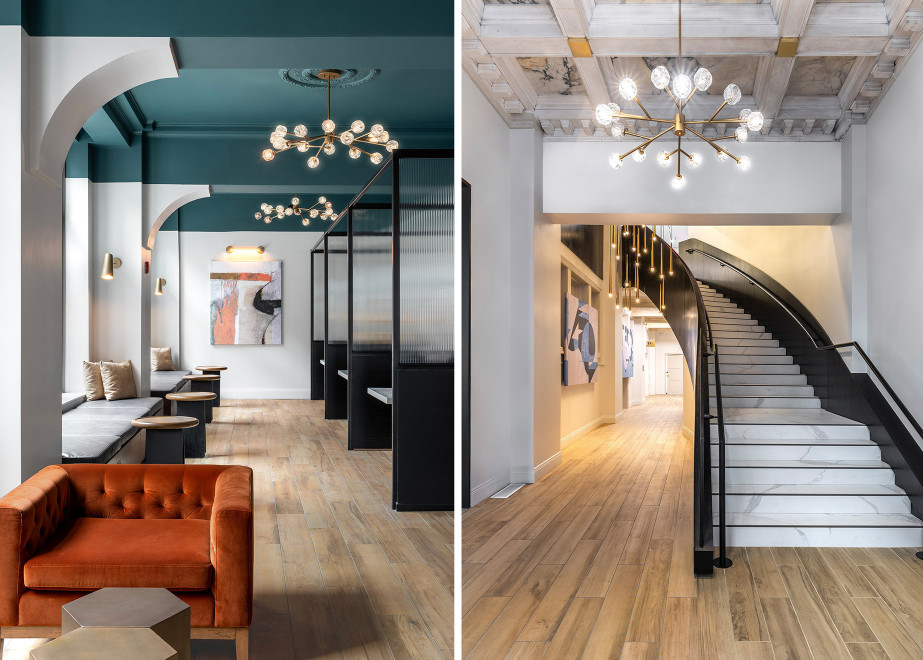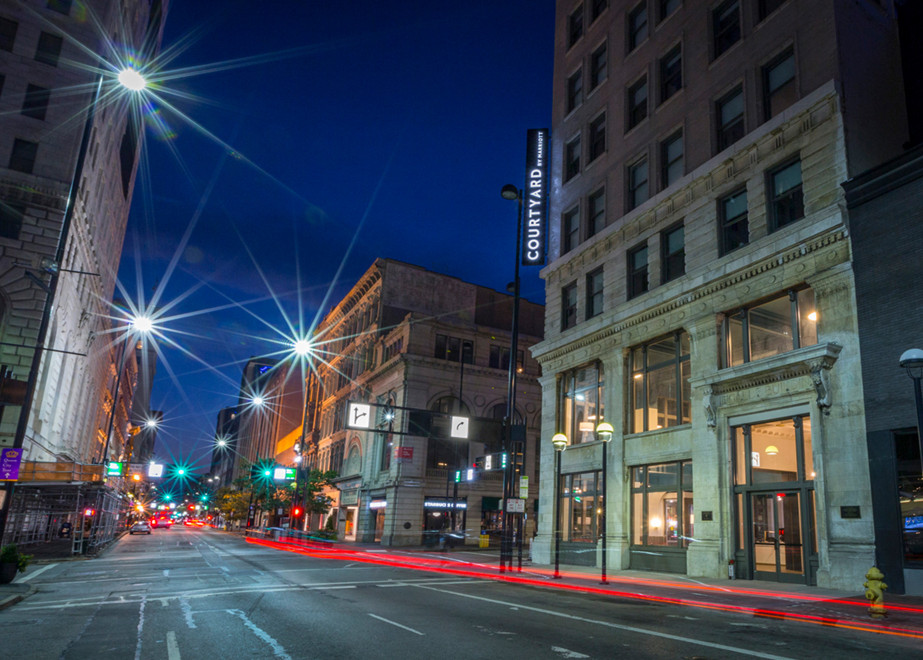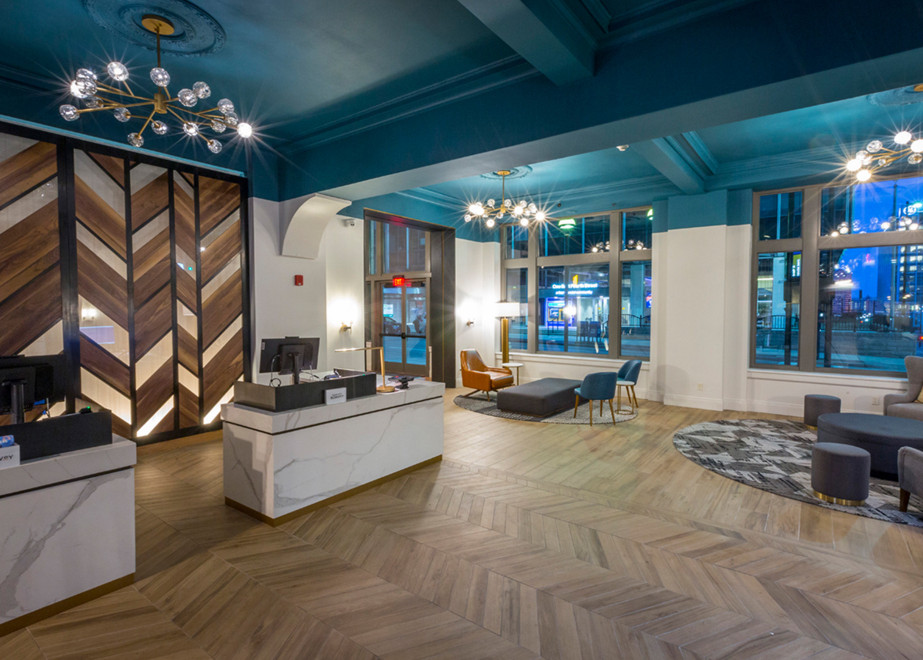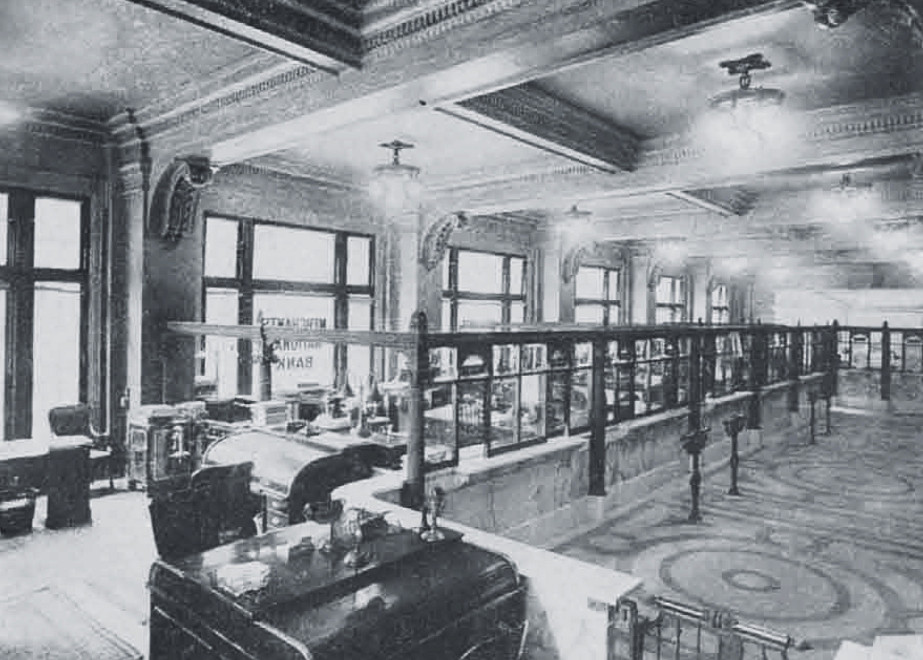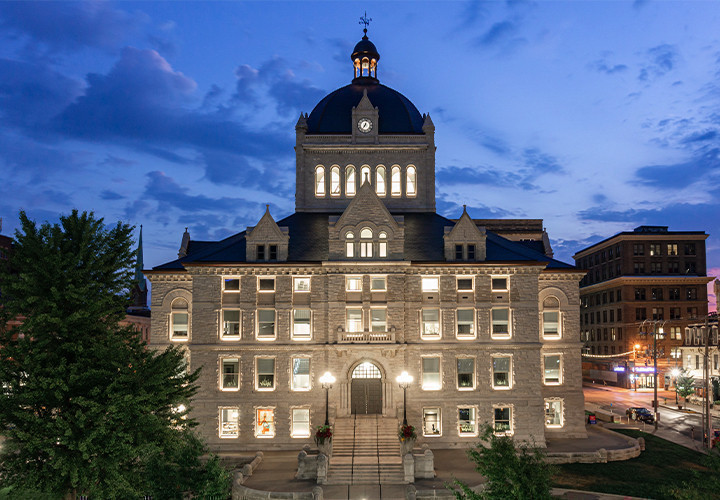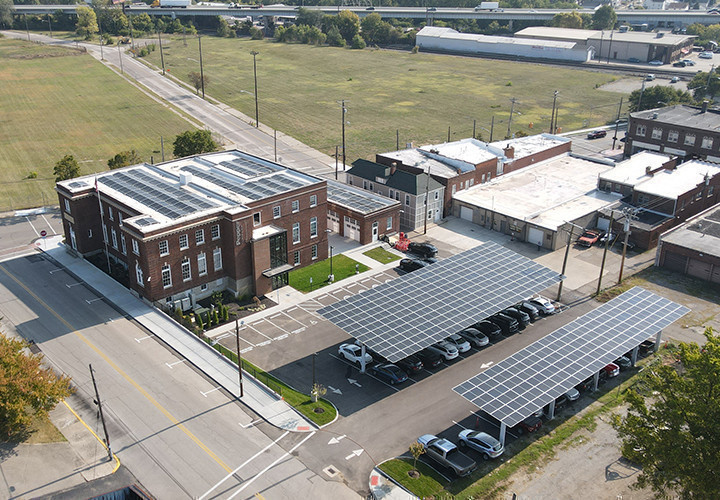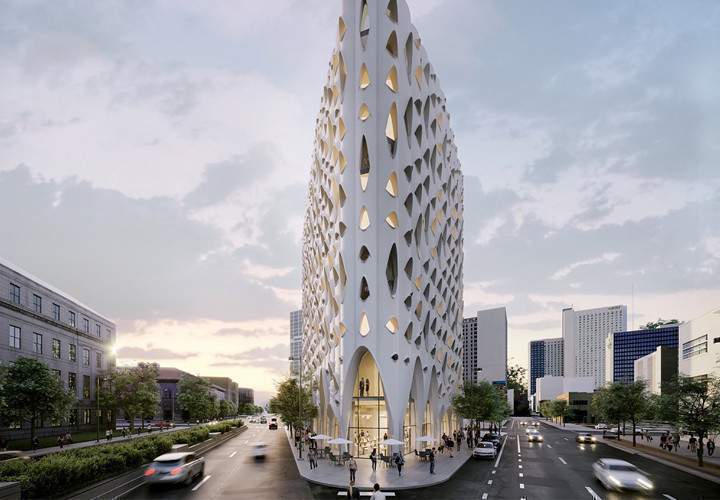The Solutions
The facility program utilizes the basement spaces for operational back-of-house and a guest gym, the lower two levels for public gathering, dining, and cooking, the upper 13 floors for guestrooms, and the top-level and roof for MEP infrastructure.
The 2020 renovation and hotel conversion balanced sustainable design decisions with historic preservation goals—a challenge when receiving preservation tax credits that prioritize historical aesthetics. CMTA worked closely with the owner to implement multiple cost-shifting measures to keep LEED and energy goals intact. Our team overcame several constraints to achieve drastic energy reduction. First, the tight, 5,000 SF urban site eliminated the option for a geothermal wellfield. The west facade imposed a significant and unavoidable solar heat gain with a window-to-wall ratio of 0.4. Historical criteria constraints prevented removing, externally shading, or significantly altering the glazing. To circumvent these constraints and increase the building’s energy efficiency, storm windows were incorporated, reducing the U-value of the windows from 1.0 to 0.5. Additionally, a layer of spray foam insulation was added to the uninsulated concrete walls, increasing the R-value from R-2 to R-22.
High-efficiency water-source heat pumps (WSHP) were chosen for space conditioning, with a cooling tower and condensing boiler used for heat rejection and addition. The guestroom WSHP temperature sensor uses passive infrared occupant-sensing to reset the temperature when the room is vacant, maximizing energy efficiency. The high-rise design meant building pressurization was especially important. Ventilation and exhaust are provided 24/7—as required by the hotel standards—via the roof-mounted dedicated outside air system (DOAS) with sensible and latent energy recovery. To promote guest comfort and prevent winter infiltration due to the stack effect, the DOAS unit was designed to provide outside air 100% above code. This positively pressurizes public spaces and allows the building to maintain less than 800 ppm of CO2 when the space is fully occupied.
In addition, a one-pipe mechanical design was chosen to save 30% of total piping, fitting, and labor costs. In place of traditional supply and return piping, the one-pipe design allowed quicker installation and reduced the overall project budget without sacrificing efficiency.
An added egress stair, existing concrete columns, and new MEP shafts meant the 3,000 SF floorplate had to be carefully programmed to achieve the desired guestroom count. This tight floorplate left no room for floor-mounted mechanical equipment. The owner had negative prior experiences with above-ceiling horizontal WSHPs, as access was inadequate. The design team worked with the owner to arrive at a solution that mitigated their concerns over maintenance while keeping the floor plan compact. Each guestroom entryway includes 8-foot ceilings to accommodate a vertical WSHP—not a typical high-rise heat pump—in the space above because of a 14-foot floor-to-floor. A single hinged 30” x 30” access panel is all that is required to maintain the unit and its runout piping accessories. The filtered return grille allows for a 2” pleated filter to be easily replaced from the floor without requiring ceiling access.
