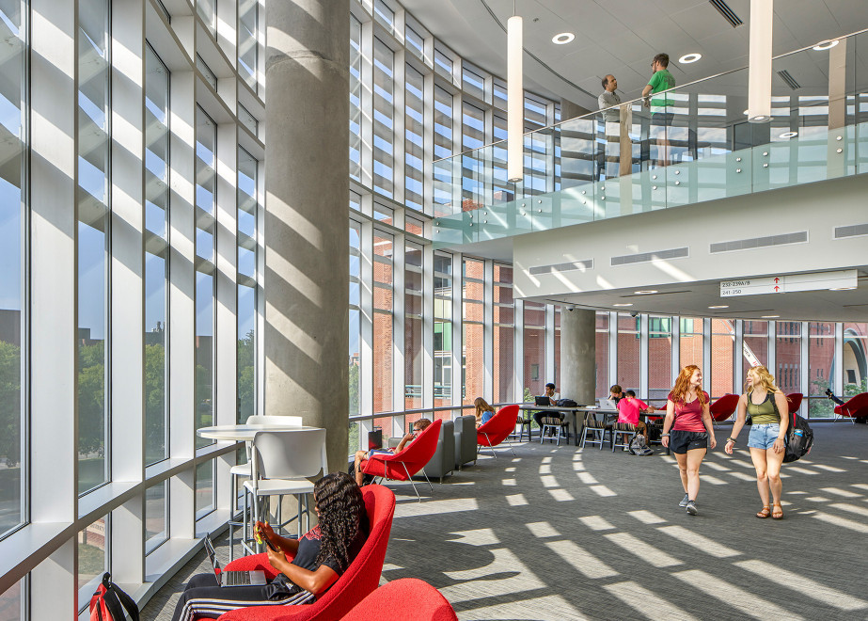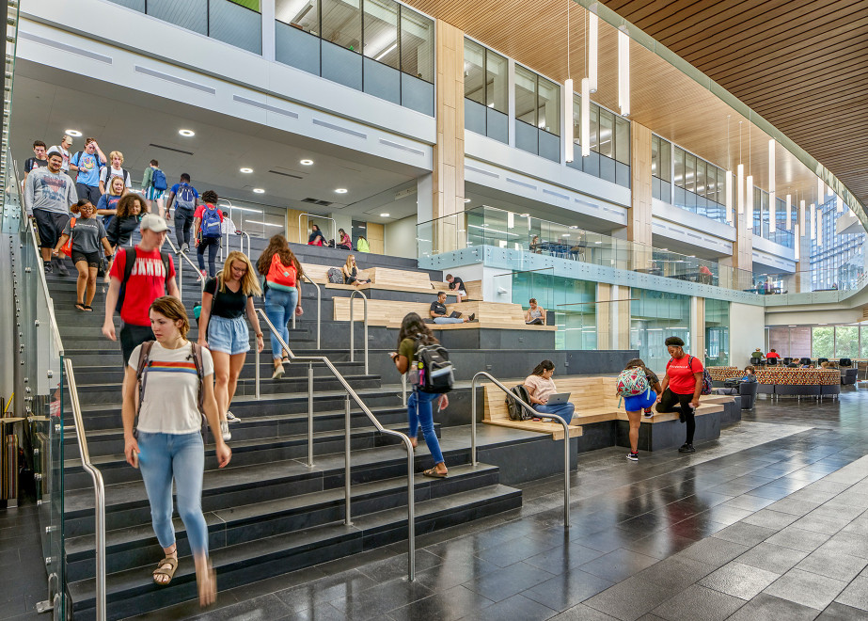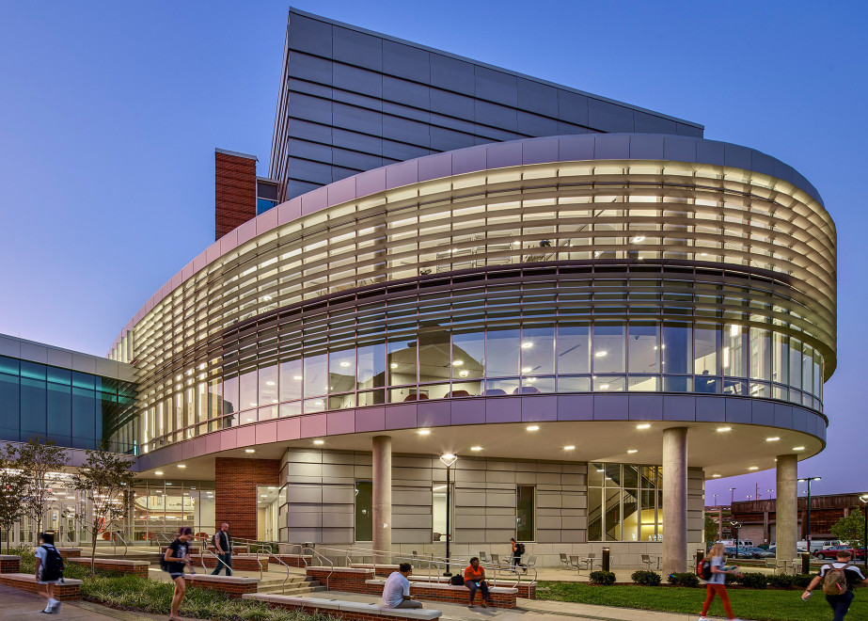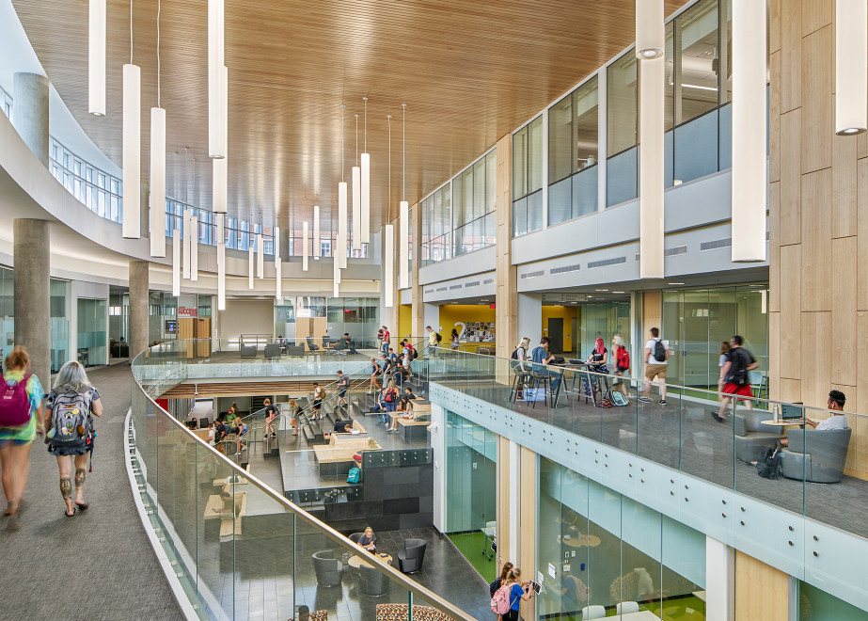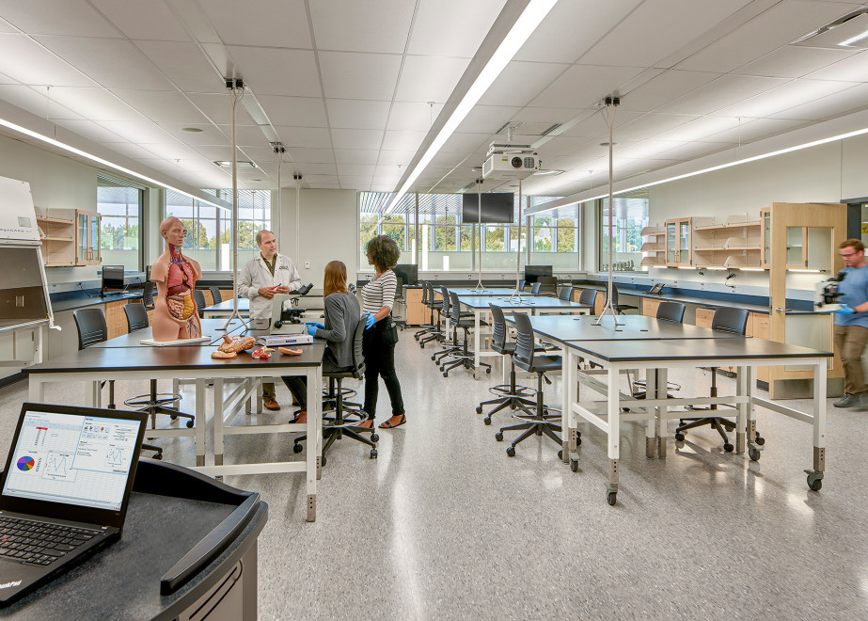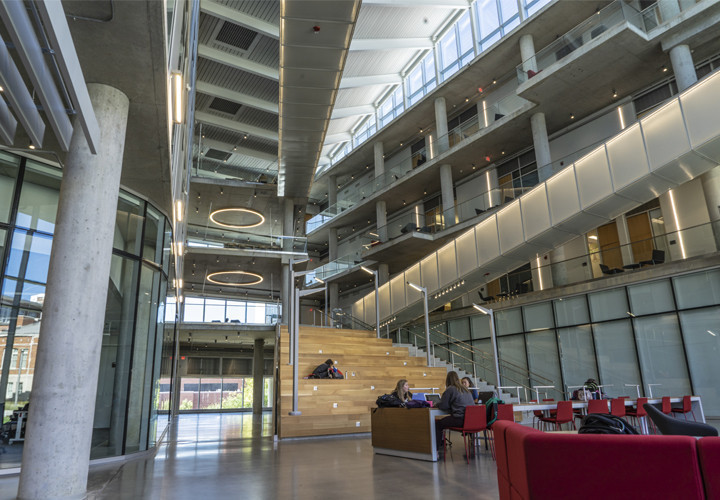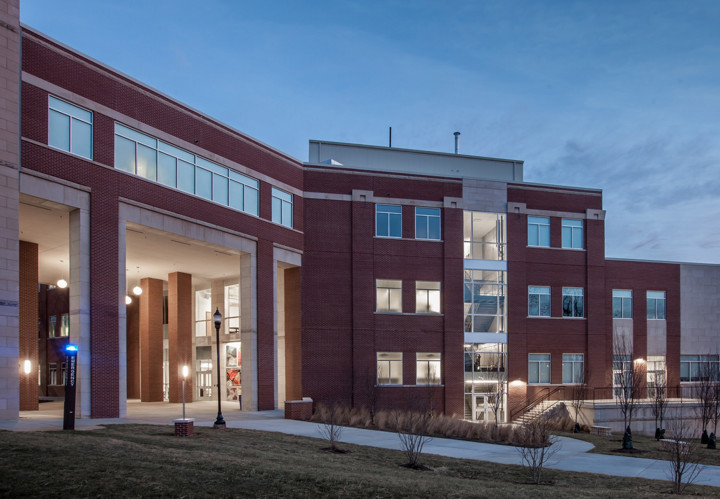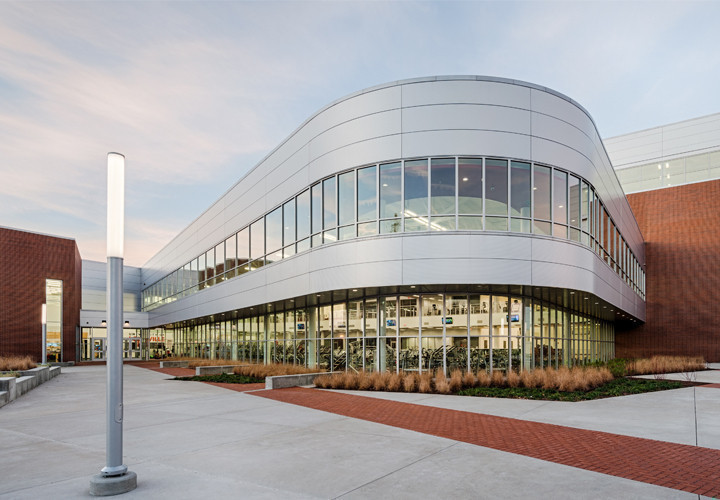The Solutions
The Belknap Academic Building replaced a 1963 facility that, after 50+ years, no longer served the needs of the University. Selecting this site made efficient use of limited space on an urban campus. The promenade in front of the new building was designed to support organic student flow to and from this new, high-profile campus focal point. Ample windows on all sides create a powerful visual statement and energize building occupants with connectivity to the outdoor environment and active campus life.
A crucial design challenge was maximizing building energy efficiency while providing traditional central VAV systems connected to central chilled water and steam to ensure ease of maintenance and system familiarity. The University of Louisville facilities team was closely involved in the HVAC system selection. As with many campuses across the country, variable air volume (VAV) systems gained popularity during the 1970s energy crisis and have become the preferred system type for servicing. In order for the building to perform well over time, facilities teams must be able to maintain and operate the building as designed. Subsequently, CMTA provided consistency of systems and equipment, while leveraging the systems innovatively to achieve sustainability goals that are maintainable over the life of the building.
To achieve these goals, the project used multiple energy efficient strategies such as energy recovery, dedicated OA for first-stage cooling, roof photovoltaic (PV) array, and dynamic glazing that adjusts tint level in response to the sun. The design team also worked collaboratively to ensure an efficient, tight building envelope. Collectively, these measures contributed to a significant reduction of HVAC system block loads. The baseline model for a facility of this type is 127.9 kBTU/SF/yr. Using actual metered energy use, the building is performing at an EUI of 59 kBTU/SF/yr, for an overall reduction of ~54% below a code-compliant design. When incorporating rooftop solar photovoltaics, the EUI is further reduced to an impressive 54.2 kBTU/SF/yr.
CMTA also incorporated several energy efficient design measures into the building systems. The dedicated outdoor air system (DOAS) includes total energy recovery, with 68% summer effectiveness and 72% winter effectiveness. Zone OA VAV terminals use CO2 sensors to control ventilation in response to actual occupancy. When spaces are unoccupied, occupancy sensors are used to turn off lighting, reset space temperature (+/- 3°F), and reduce OA ventilation to minimum airflow. During “occupied mode,” OVAV terminals provide a minimum airflow to continuously flush the space. A complete building flush was performed prior to occupancy for the LEED Indoor Air Quality Assessment.
Occupancy sensors within the lab spaces also ensure minimum air change (ACH) rates during occupied periods. Chemistry labs receive six ACH, equating to one air change every ten minutes, while Biology labs receive four ACH, equating to one air change every 15 minutes. Fume hoods maintain a constant 100 FPM face velocity to protect students from contaminants in the hood—in opposition to the trend of reducing face velocity to increase energy savings. In an environment with inexperienced users, a 100 FPM face velocity and hood automatic sash closers ensure the highest level of capture, containment, and overall safety, as chemical reactions or toxic vapors occur under the hood.
The HVAC design assumed low activity and space temperatures of 72°F +/-2°F in the summer and 68°F +/-2°F in the winter. Thermal comfort within high-volume, high-glazing spaces is improved with radiant floor heat in the winter. In the summer, thermal comfort is improved through dynamic glazing, reducing solar heat gain and glare. These energy efficient measures serve to create wellness synergy by providing quality daylighting, controlling glare, maintaining views, and contributing to occupant circadian rhythm.
