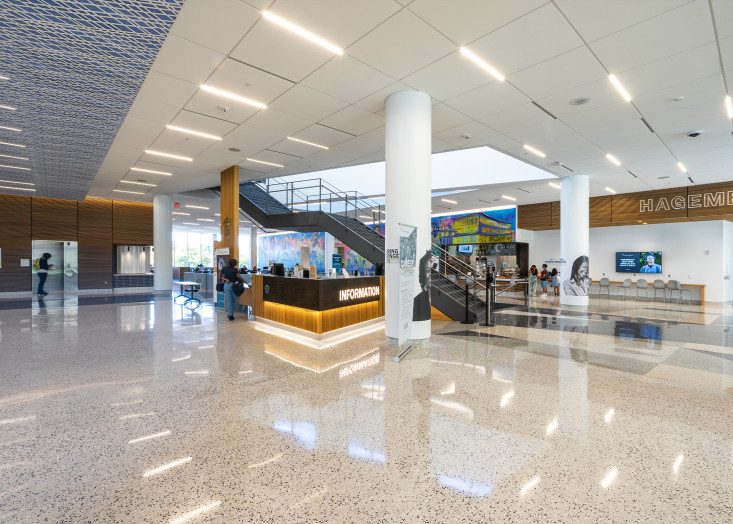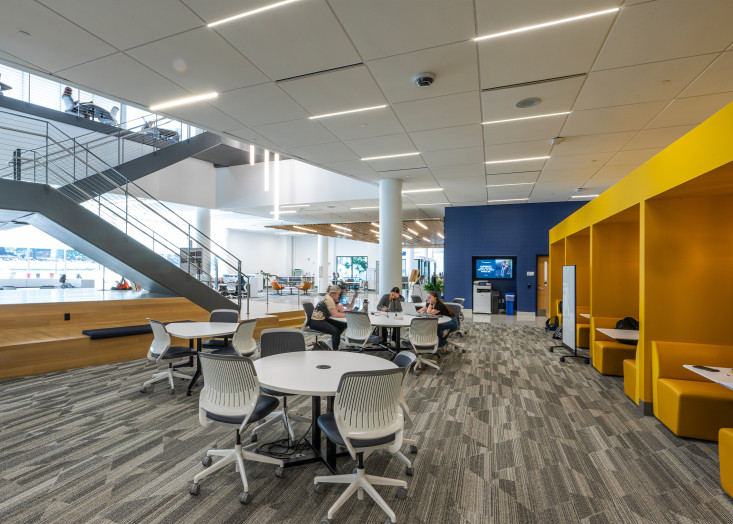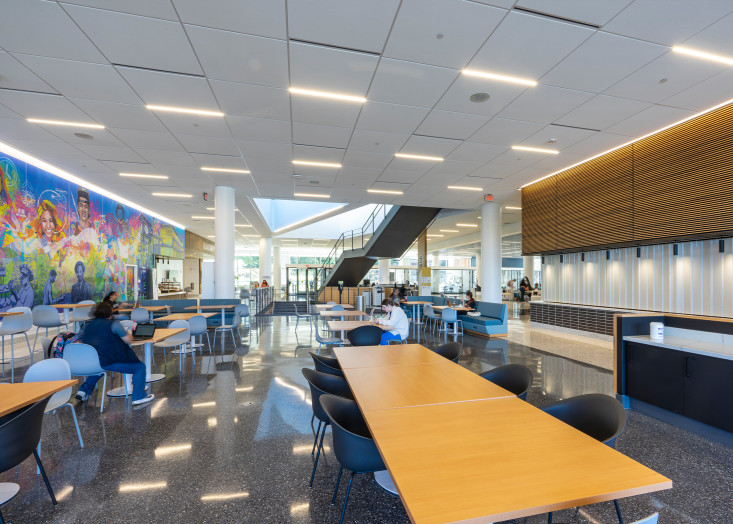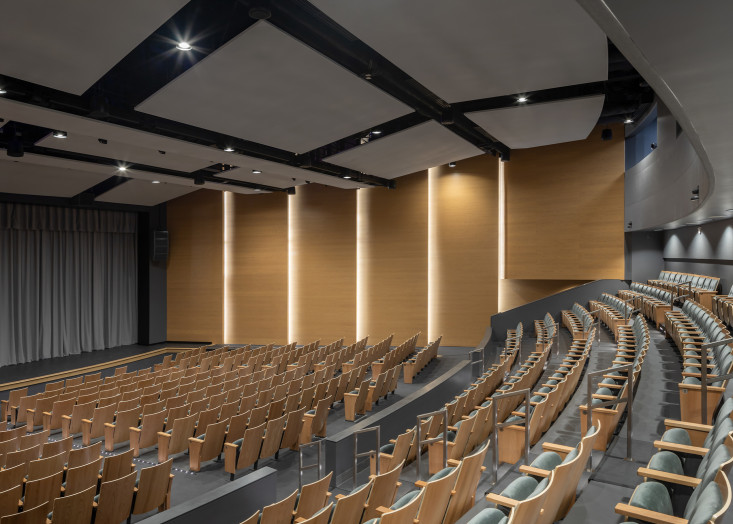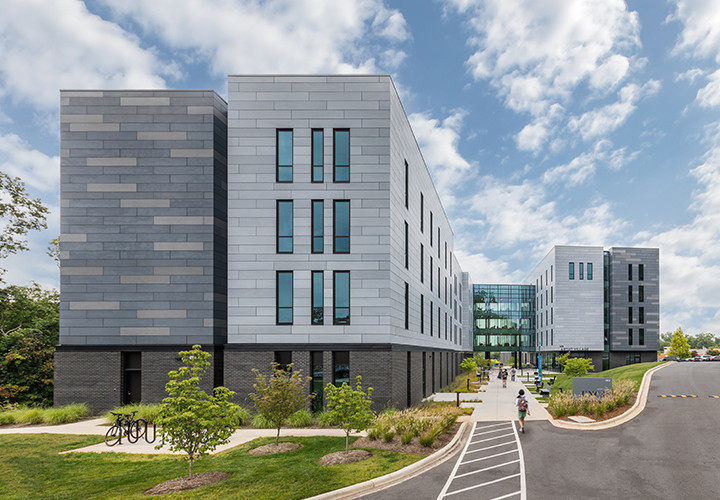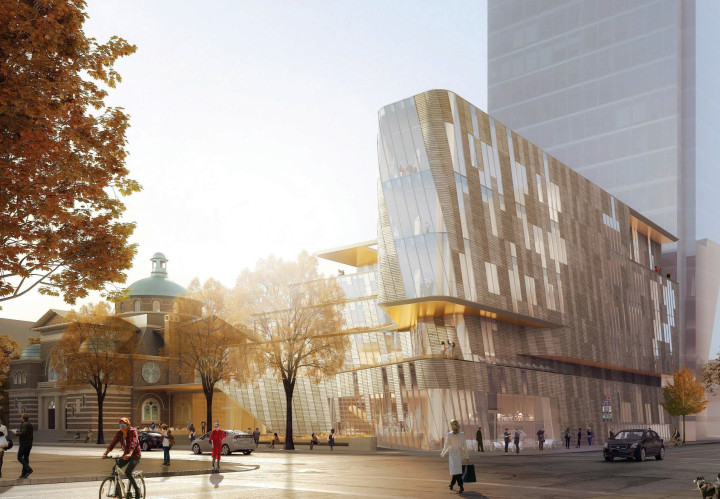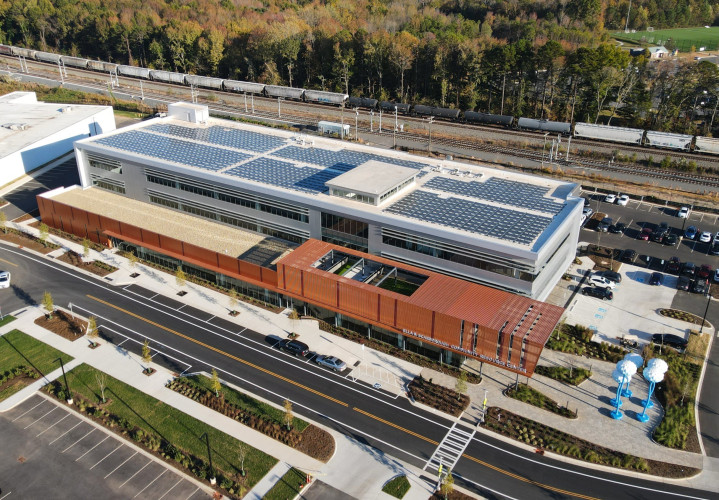CMTA provided the mechanical, electrical, plumbing and fire protection engineering design services for this new Central Piedmont Community College construction project. It involved 2 new buildings, a Central Campus Library and Student Success Center, that are connected by a commons area. The facility totals 170,000 square feet and is located on the college’s central campus quad. The 100,000 SF Library is located on the site of the former Hagemeyer Learning Resource Building, which was demolished as part of this project. The Library houses the 450-seat Pease Auditorium, as well as instructional classrooms, a private reading room, and more than 25 collaboration rooms.
The Student Success Center is a 70,000 SF building that houses student organizations and services such as financial aid, testing, career and transfer programs and advising, as well as specialized amenities that include a dining area and food court, student commons and multi-purpose spaces. Both these facilities offer multiple study and collaboration spaces, including several outdoor terraces.
