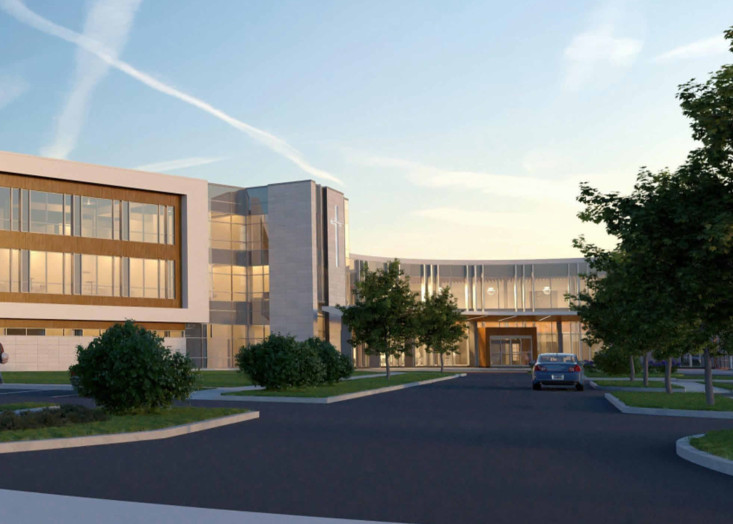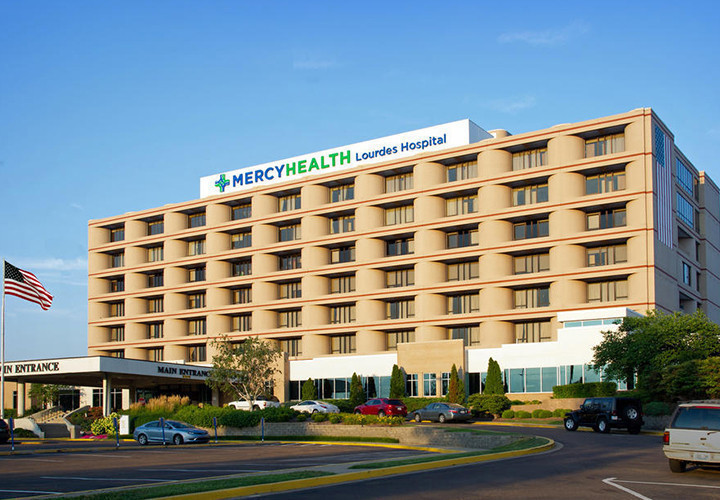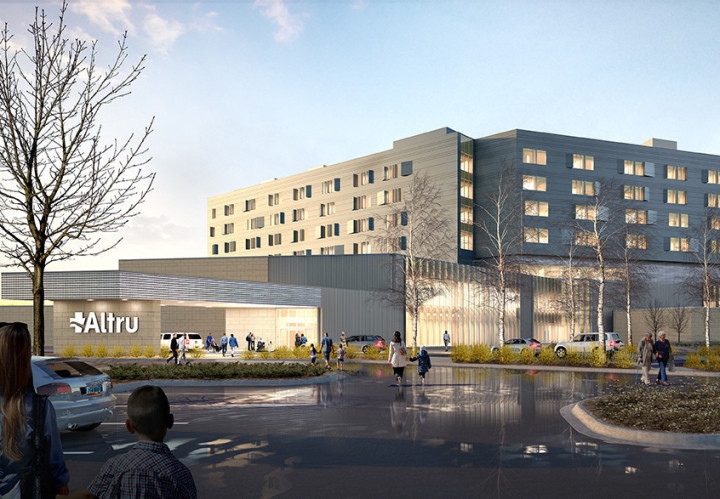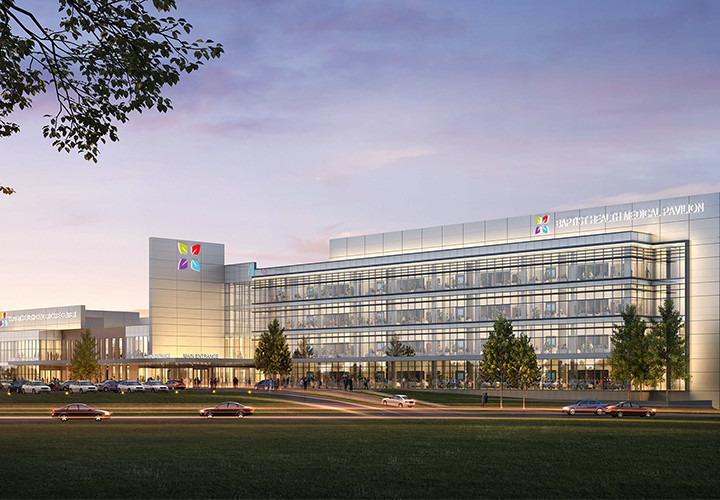To support the growing West Hampton Roads community, Bon Secours sought to expand its existing Harbour View Hospital campus. The resulting 92,000 SF, 3-story addition includes 18 med/surg beds, operating rooms, a pharmacy, and sterile processing, as well as dietary, obstetrical, neonatal, intensive care, and support spaces. Designed for future expansion, the addition will also allow for future inpatient bed capacity on the third floor.
CMTA provided full MEP engineering, fire protection engineering, and lighting design services for the hospital addition. Additionally, our Technology Solutions team provided low voltage system design, including telecommunications, AV, nurse call, DAS, paging, and security. A key component of this project was the design of a new central utility plant (CUP), which is equipped with emergency power generators to support both the new addition and future expansion. This detached facility houses necessary mechanical and electrical equipment, featuring two 250-ton water-cooled chillers, chilled water pumps, heating water condensing boilers and pumps, and steam boilers. To ensure operational reliability, the CUP will also include two new 800KW generators, providing significant redundancy and resiliency.



