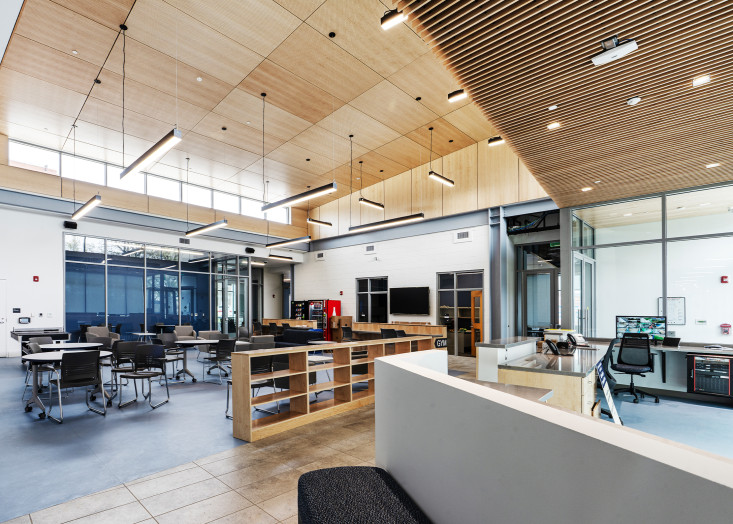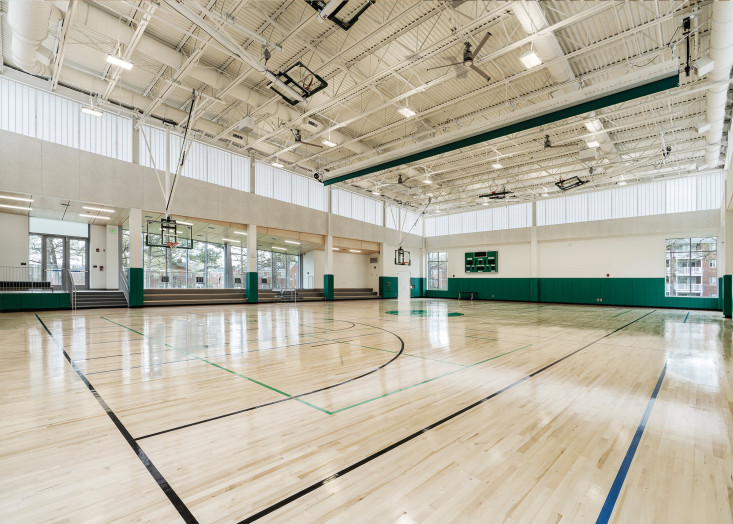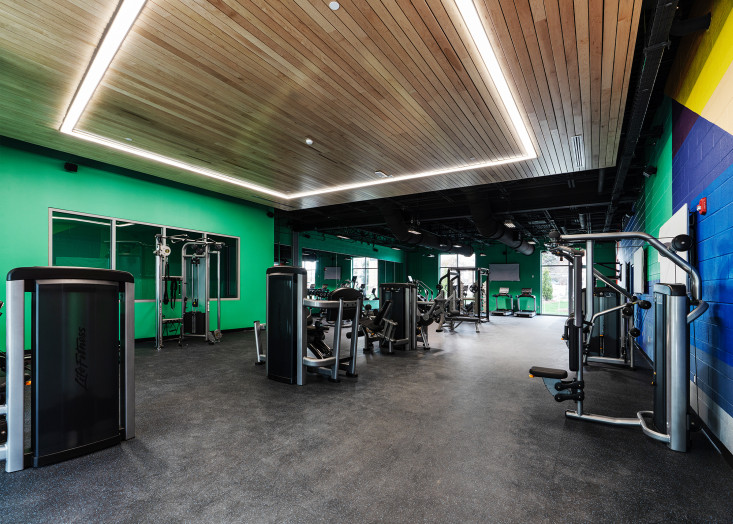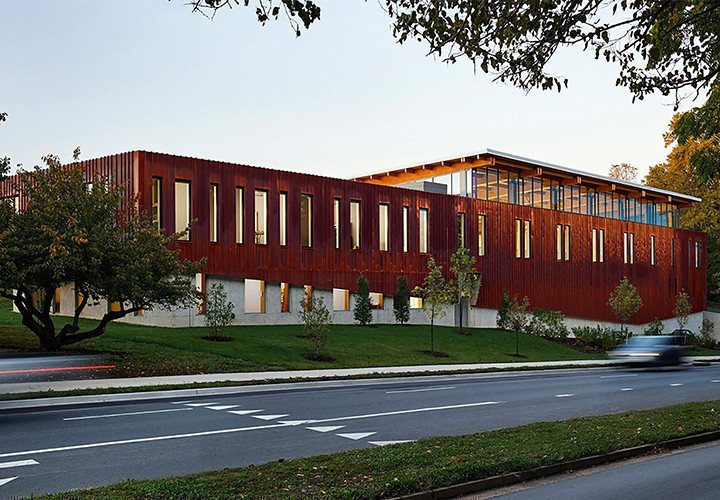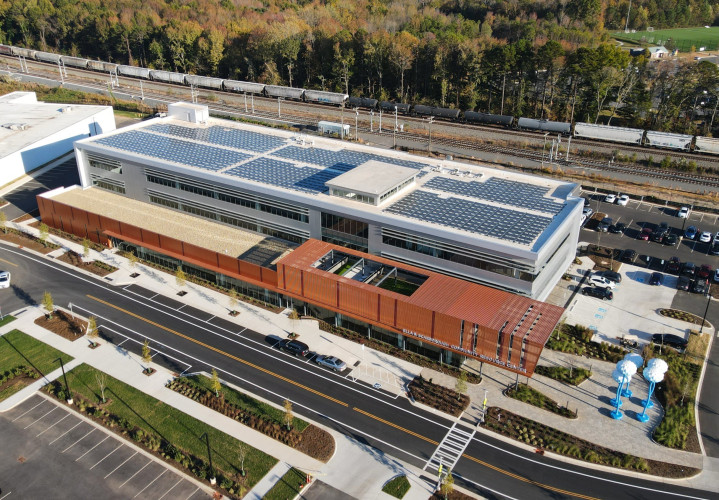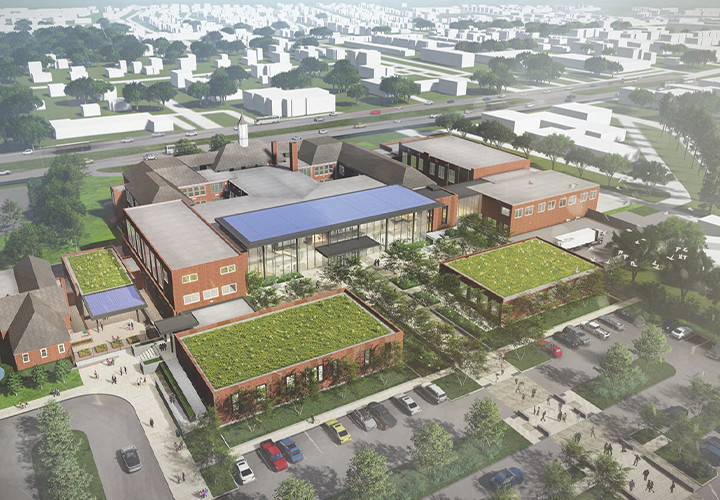Located in the heart of Prince George’s County, the new Marlow Heights Community Center is a vibrant reimaging of a key community asset. The 22,000-square-foot Zero Energy ready replacement facility significantly expands the center’s capacity, nearly doubling the size of the existing facility. Designed as a hub for community gathering, fitness, and all-age programming, this state-of-the-art center features a gymnasium, fitness zones, and several multipurpose rooms that can be adjusted to meet evolving community needs.
CMTA’s sustainable design incorporates several high-performance strategies, including a tight building envelope, an energy-efficient HVAC system, and natural daylighting through transparent glazing. The project is designed to meet LEED Silver standards of sustainability.
Additionally, by strategically positioning the building on an existing parking lot, the design optimizes open park spaces and enhances outdoor views and connectivity. The new facility’s location also ensures the existing community center remains operational during construction, minimizing disruption and preserving access to outdoor amenities including sports courts, a playground, a splash pad, and a walking trail. Ultimately, Marlow Heights Community Center redefines the approach to constructing a dynamic new facility alongside an existing building, providing both an invaluable resource for the local community and a cost-effective, sustainable building for the county's park system.
