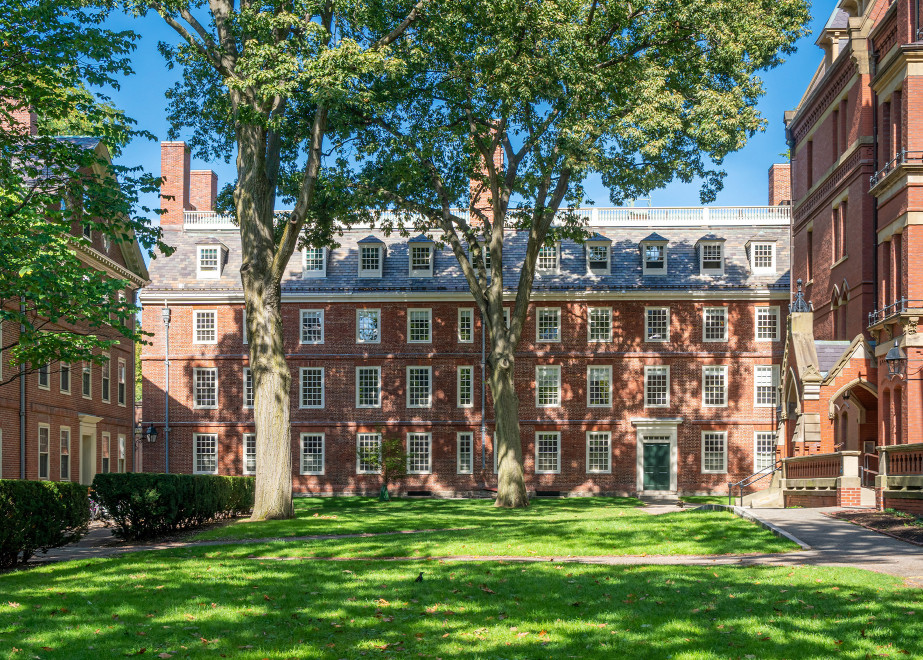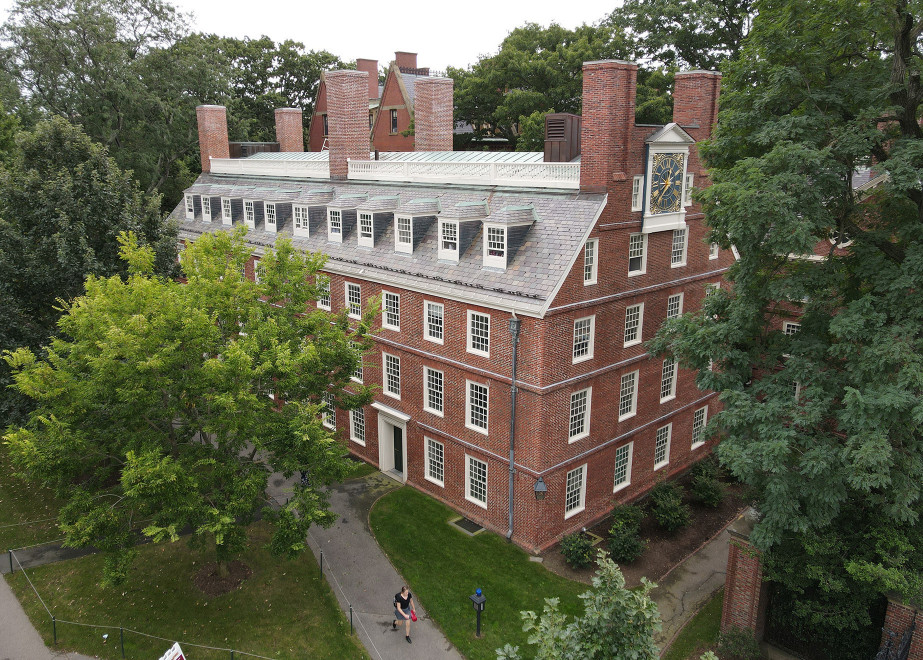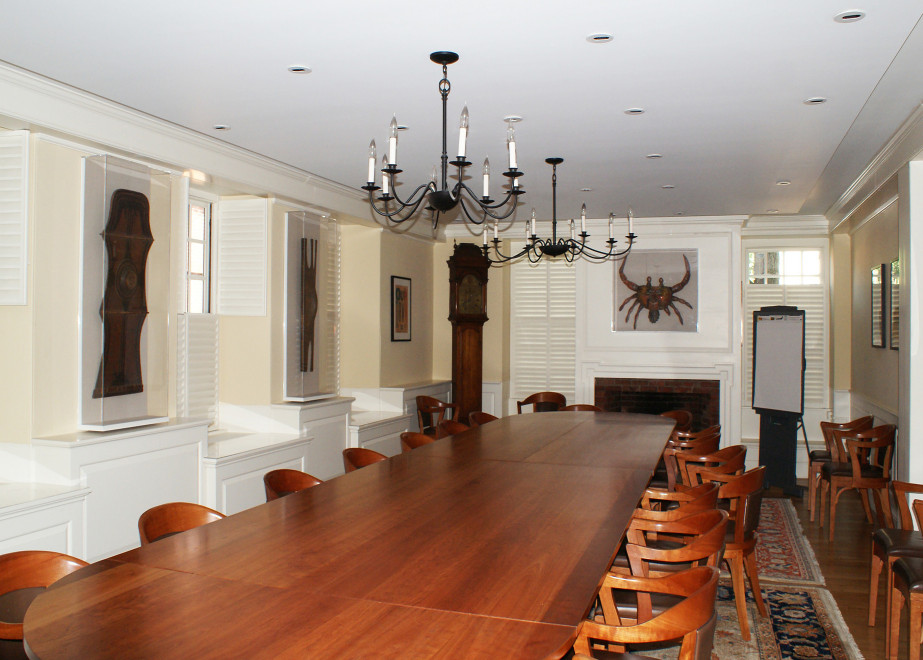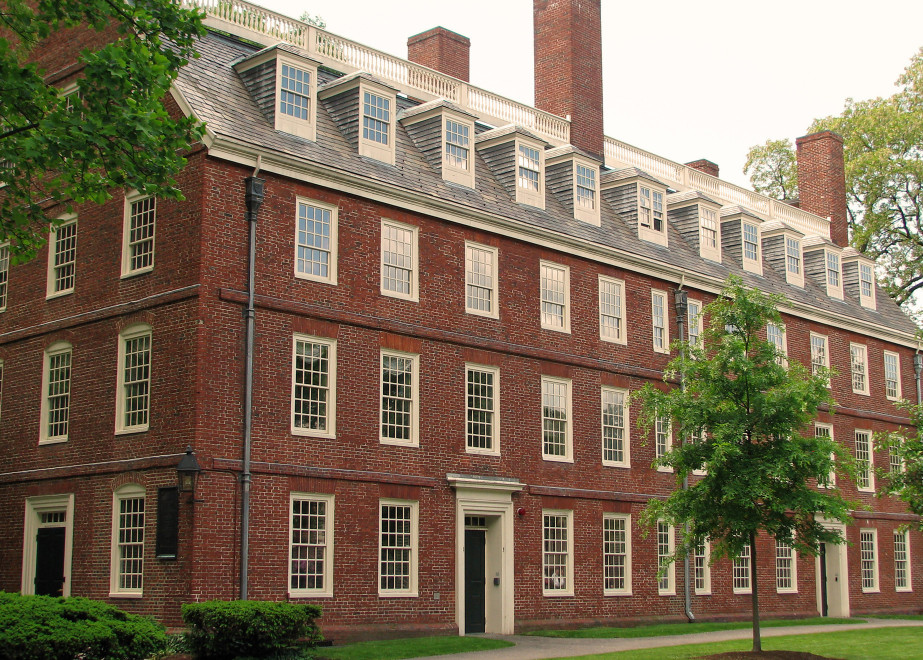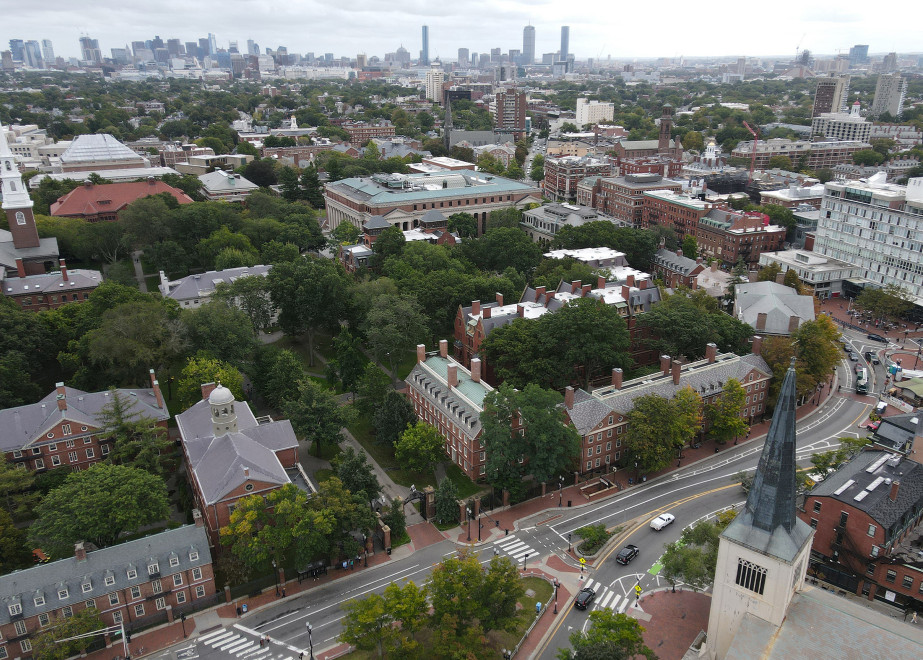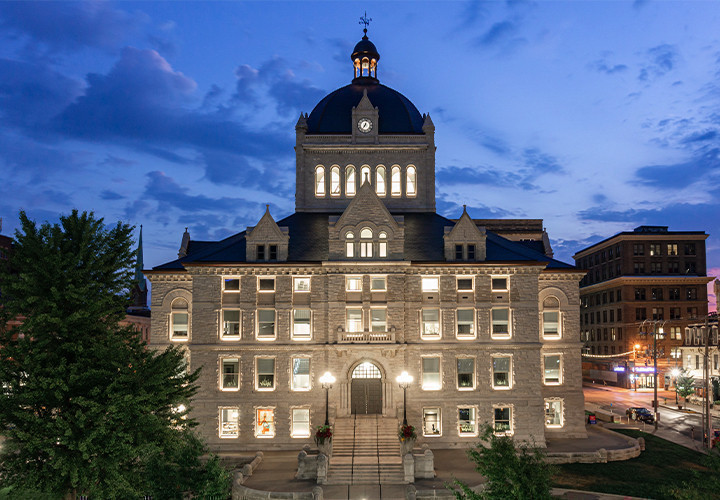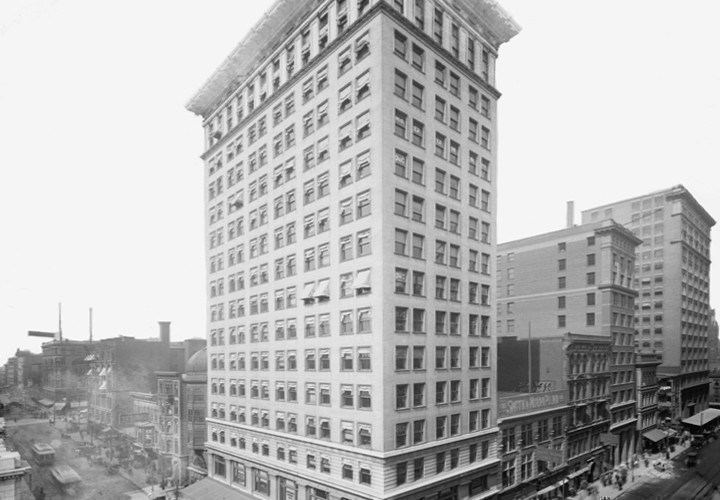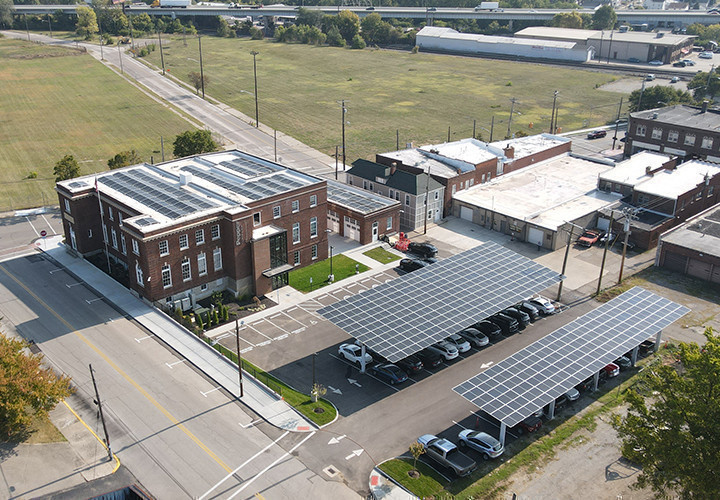The Solutions
Located on the prominent Harvard Yard, Massachusetts Hall is a landmark in its own right. In its 300-year existence, the building has morphed to accommodate changing needs. Originally used as a dormitory, it later served as barracks for soldiers during the Revolutionary War, a home for founding fathers John Adams and John Hancock, and an observatory. Despite facing near destruction from a fire in the 1920s, Massachusetts Hall has returned to its initial use as a dormitory. The current program for the building is mixed-use, with the lower floors housing the University President, Provost, and other senior administrative staff. The top floor is allocated to freshman student housing.
The 22,000 square foot building was in desperate need of improvements. The existing MEP infrastructure was well beyond its useful life and did not provide a comfortable or energy-efficient environment for Harvard’s senior administration. The constant volume HVAC systems were too noisy within the Executive Board Room and other important offices. As a result, spaces required excessive precooling before meetings began, then shutting off the system entirely when meetings were in session. This process, coupled with the aged systems, translated into an inefficient building with an EUI of 125.3.
One of the most critical challenges of this project was to maintain the historical and architectural beauty of the building, while simultaneously updating the engineering to the 21st century with efficient and quiet systems. The low floor-to-floor height, as well as the historical significance of this building, required innovation and creativity from the engineering team. The final solution CMTA implemented was an extremely low-velocity Variable Air Volume (VAV) system that integrated small vertical duct risers within the wall pilasters and millwork. The HVAC system design provided redundancies to minimize energy use and equipment degradation. The MEP upgrade also included a new elevator and new bathroom core throughout all levels. CMTA performed detailed planning and pre-purchase of long lead time items so that construction could be completed over the summer break of 2018, avoiding disruption of university operations.
The design also considered how future maintenance would be performed. To minimize disruptions during maintenance, VAV boxes that serve executive offices on the 1st and 2nd floors were strategically placed in the basement. This allows for easy servicing and repair without the need for personnel to enter occupied spaces.
