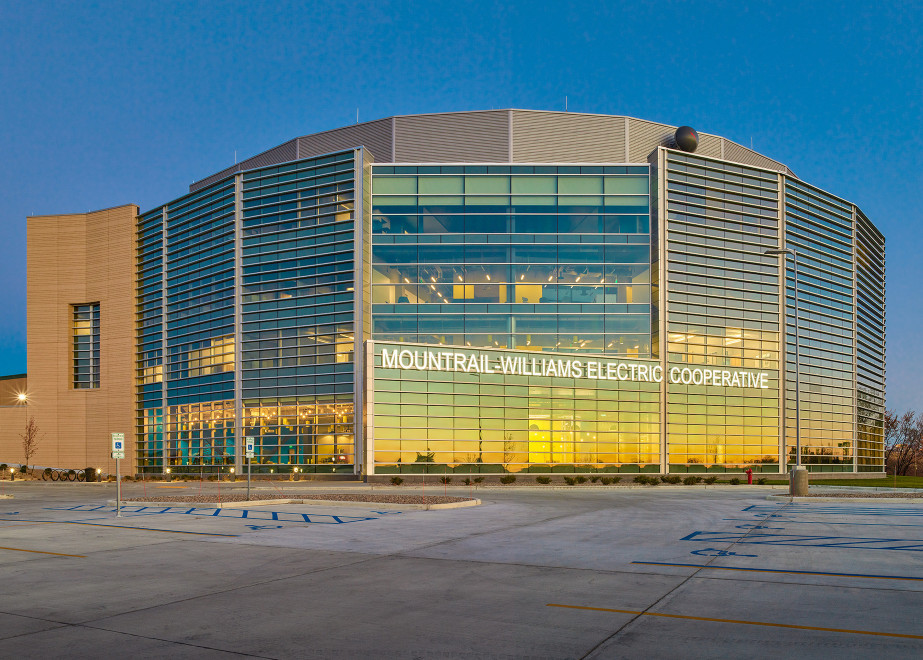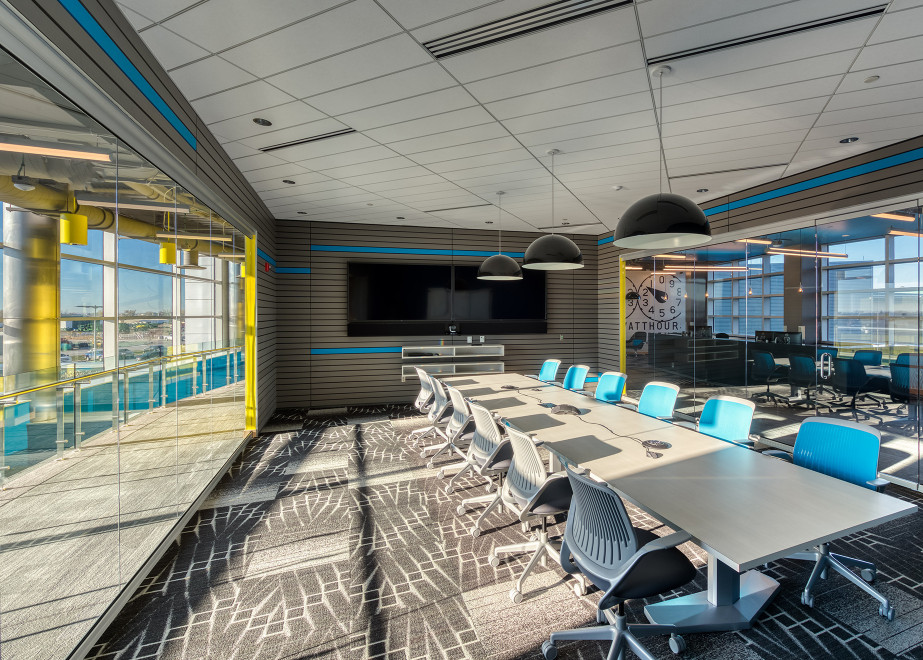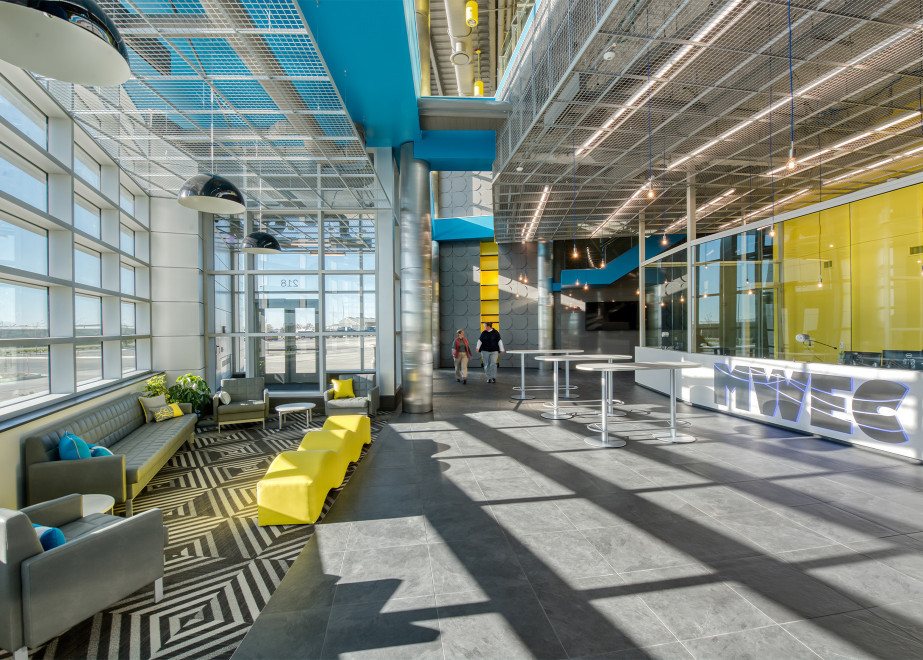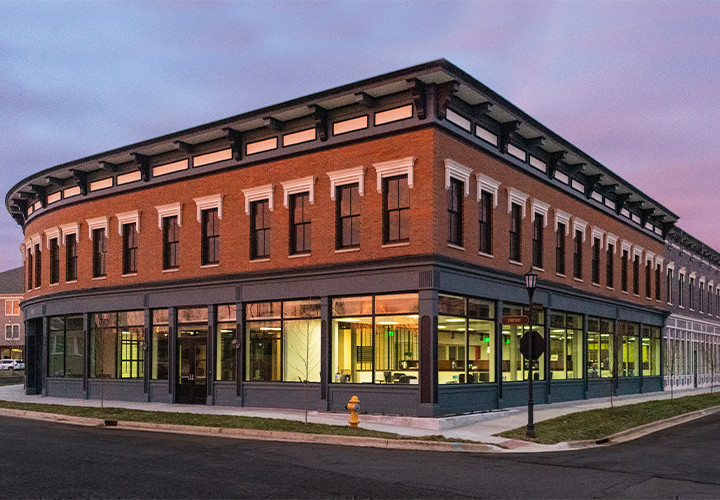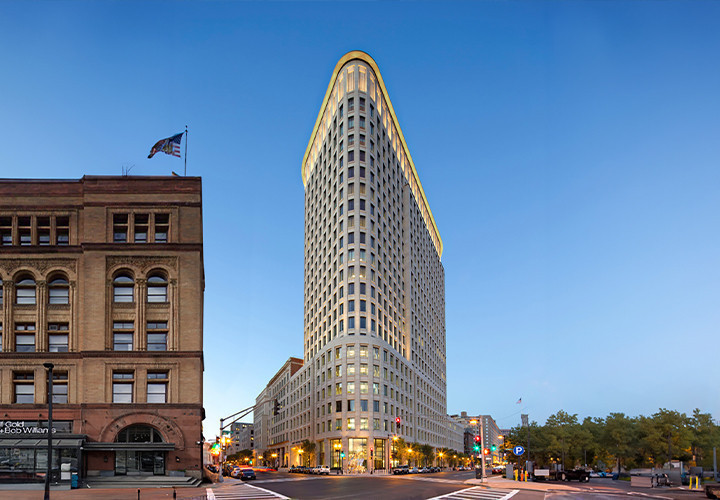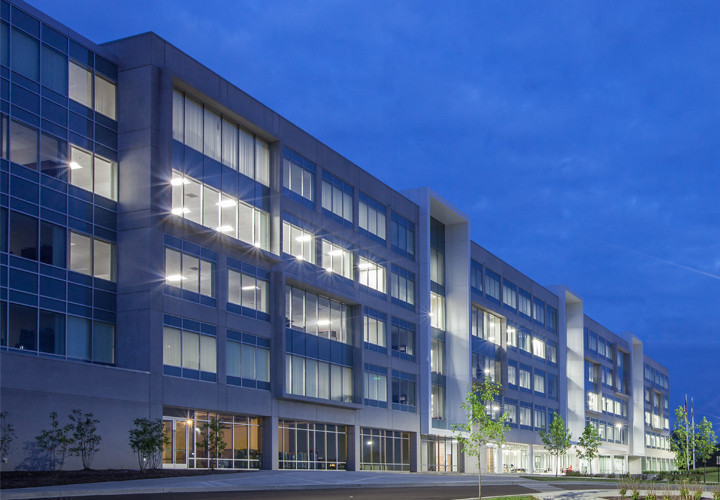The Solutions
The new four-story, 77,773 SF building features a control center, kitchen, combination lunch and gathering room, training rooms, server rooms, meeting rooms, and general office space. The site’s location is adjacent to a natural pond used for stormwater drainage. As an electrical cooperative facility, the design team incorporated the element of a curved electrical conductor as part of the building’s shape. This idea allowed the facility to curve in multiple directions, affording the maximum amount of natural light and connecting it to the adjacent maintenance garage.
MWEC wanted to build a 100% electric building with a high-performance envelope and HVAC systems. After reviewing several different system types, we determined that a geothermal system was the best choice for achieving maximum energy performance. The well field design includes 150 wells drilled to 300 feet deep. An integrated 6-pipe modular geothermal heat recovery type chiller moves thermal energy throughout the building using hot and chilled water piping systems. Additionally, the geothermal loop services water source heat pumps for the server room, computer room, and electrical room cooling, and acts as a backup heat pump for the control room. The hot water loop directly serves perimeter radiant slab floor heating, ceiling panels, and heating coils on Variable Air Volume (VAV) boxes, cabinet unit heaters, and suspended unit heaters. The chilled water loop services the air handling unit chilled water coils.
The modular design allows for improved efficiency and load shifting between heating, cooling, and the well field as the heat sinks. In addition, dedicated server room spaces with redundant independent water-to-air heat pumps allow N-1 redundancy in the event of heat pump failure. Redundancy is crucial in these portions of the building’s infrastructure because it needs to be online 24 hours per day, 365 days per year, to support the Control Center.
The office spaces in the MWEC headquarters building are equipped with VAV boxes for space conditioning control. These controls use occupancy sensors to detect when the spaces are not in use, allowing ventilation air to be turned off. The entire building is fitted with unoccupied set points to maximize energy savings. While the ASHRAE 90.1-2010 baseline system was modeled at 69 EUI, these energy efficient systems have enabled the MWEC headquarters building to operate at 42 EUI based on one year of energy data.
