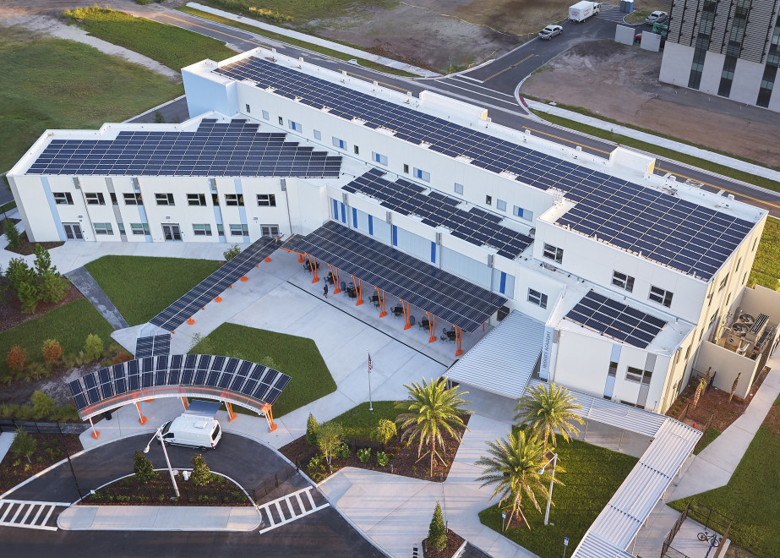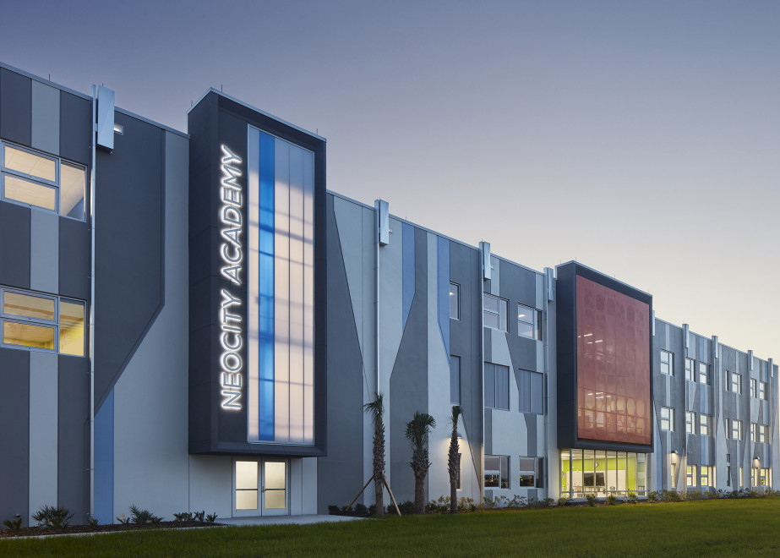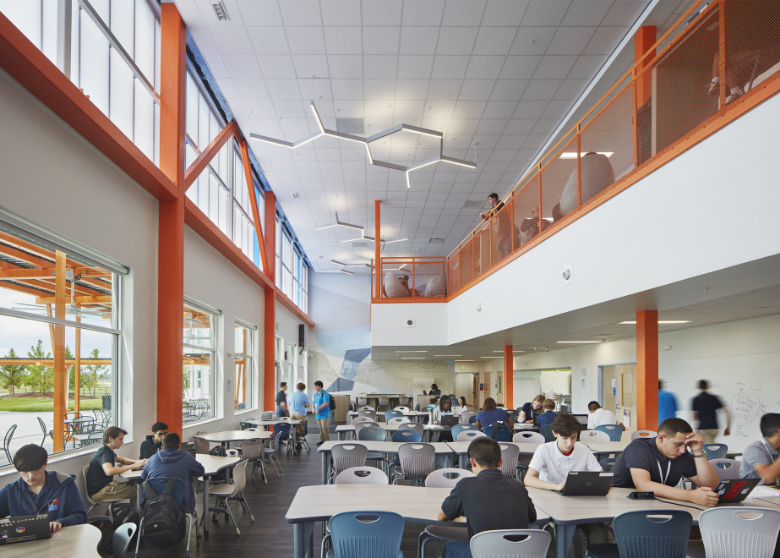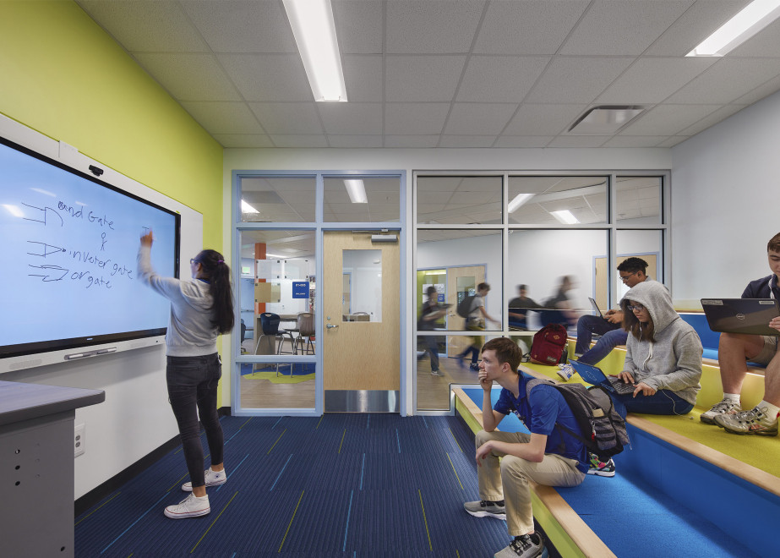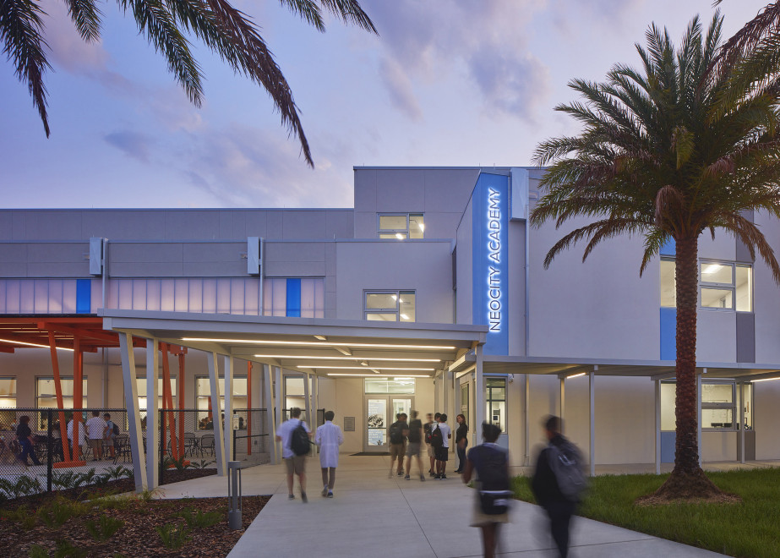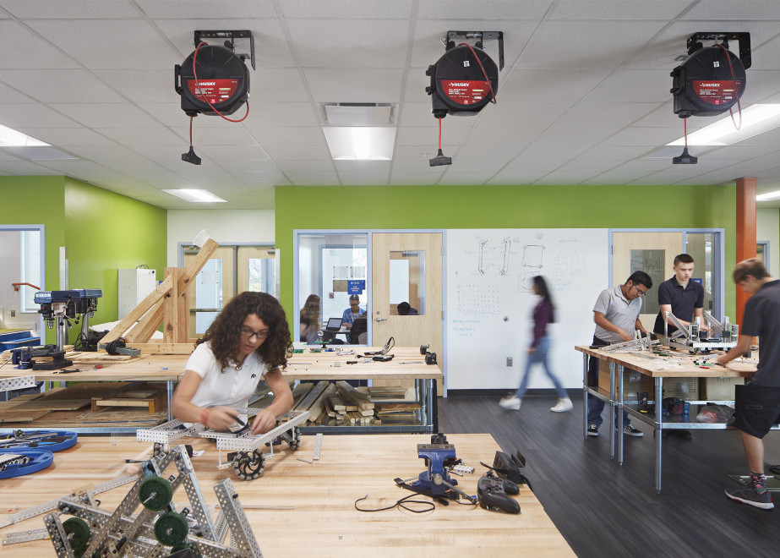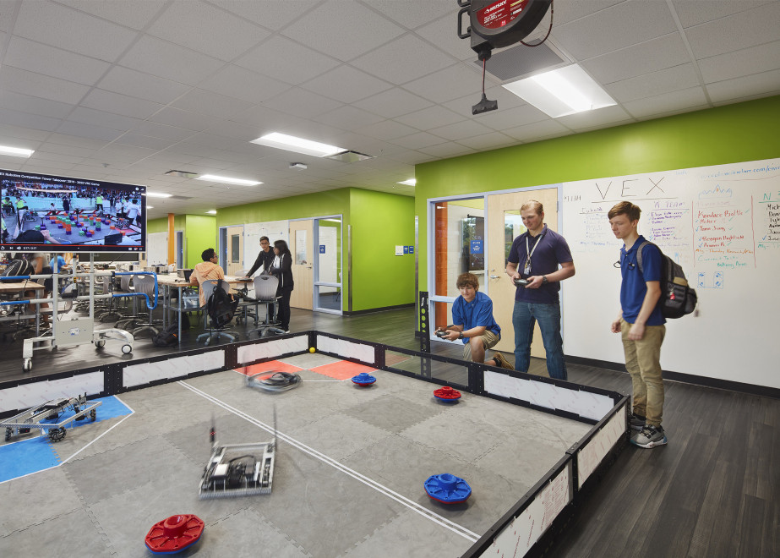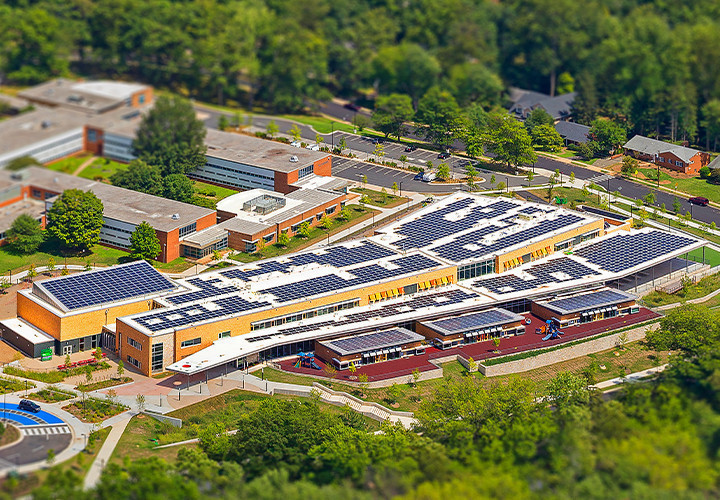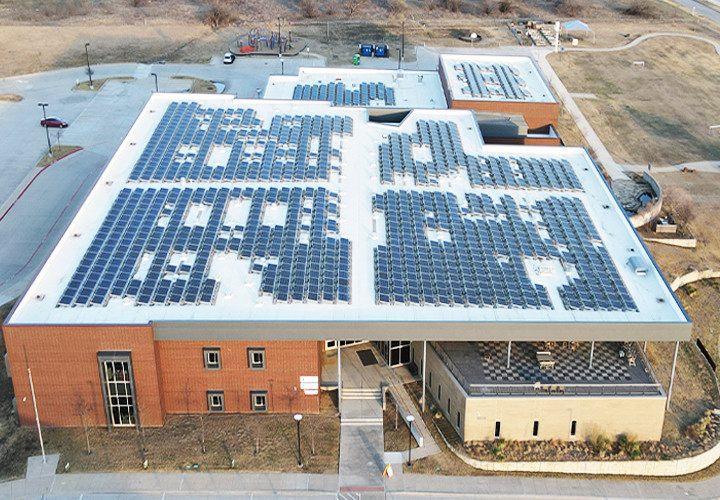The Solutions
To increase NeoCity Academy’s ability to succeed in their STEM mission, CMTA designed the Academy STEM School building to be Zero Energy and meet rigorous WELL Building design standards. Both of these achievements are firsts for the state of Florida.
The building design increases student performance by utilizing strategies that are supported by data to contribute to student success. The building features wellness strategies for both HVAC and lighting. NeoCity Academy includes plentiful outside air ventilation in learning spaces to control peak carbon dioxide levels and increase student’s cognitive ability. Conditioning this outside air comes with an energy impact. Through innovative design, CMTA was able to fit this increased outside air into a zero-energy design. The lighting design includes both daylighting and LED light fixtures. This design supports alertness during the day and is in alignment with students' natural circadian rhythm.
Geothermal is usually the best option for a zero-energy design. Soil conditions, however, were not ideal for a geothermal wellfield at the project location. CMTA overcame this challenge by taking less efficient equipment and designing the control strategies to make it fit into the zero-energy design.
Controlling the indoor climate is a very important factor in achieving a zero-energy building. NeoCity Academy was built in one of the most hot and humid climates in the U.S. Demand control ventilation was utilized to reduce the amount of cooling and dehumidification necessary for outdoor airflow. By delivering outside air directly where the occupants are, CMTA was able to maintain increased airflow without expending excess energy while maintaining appropriate temperature and humidity levels.
The project team's first goal was to minimize the energy consumption of the building to an EUI of 20.3, significantly below the county’s other schools. Due to the building's 3-story design, the available roof area to mount the PV panels was rather small. Since the roof was not large enough to mount all the panels, the dining and food truck canopies were also integrated with PV panels on those roofs.
Phillip Donovan, AIA, Project Architect with Little Diversified Architects, said of CMTA; “CMTA masterfully led the client through the evaluation and selection of a new type of mechanical system. Through expertise, data collection and a trade-off process, the team met the project goals while making the client very comfortable with the change.”
