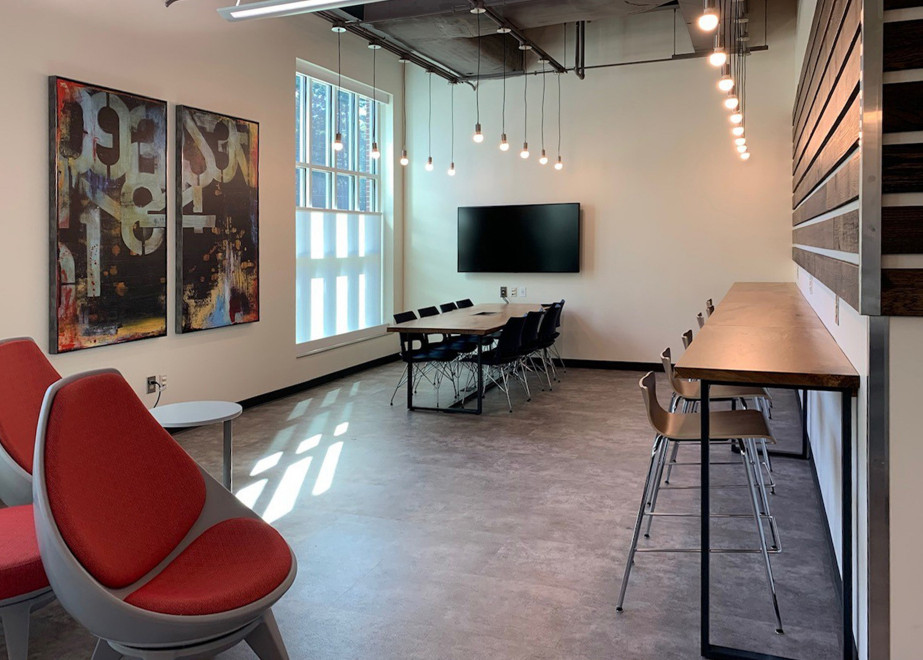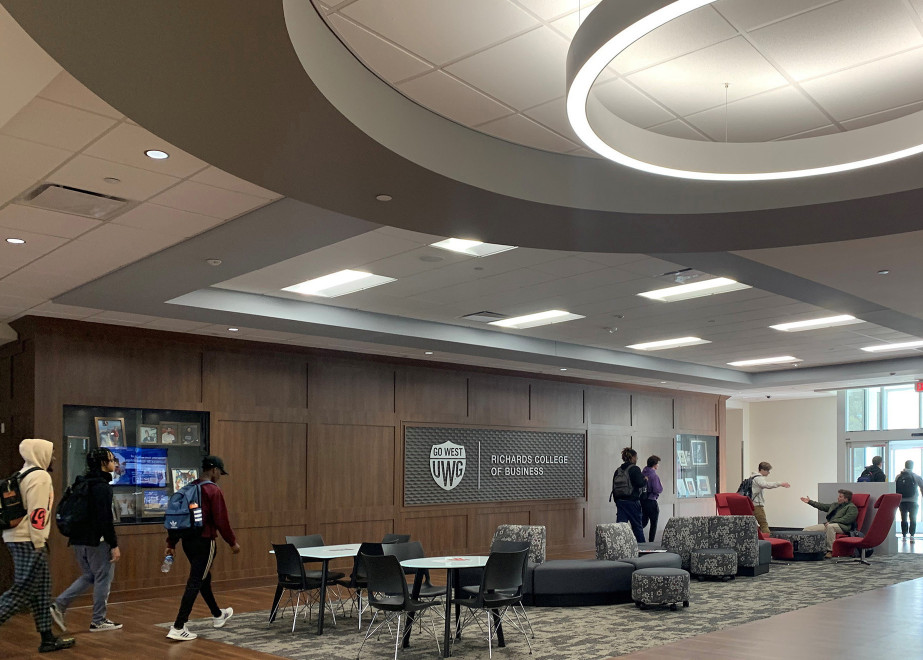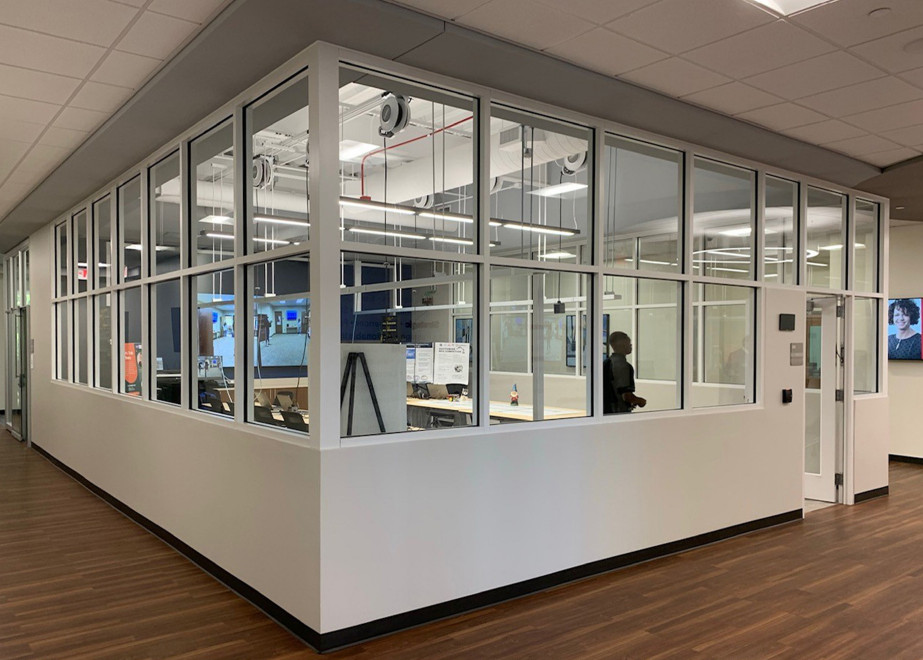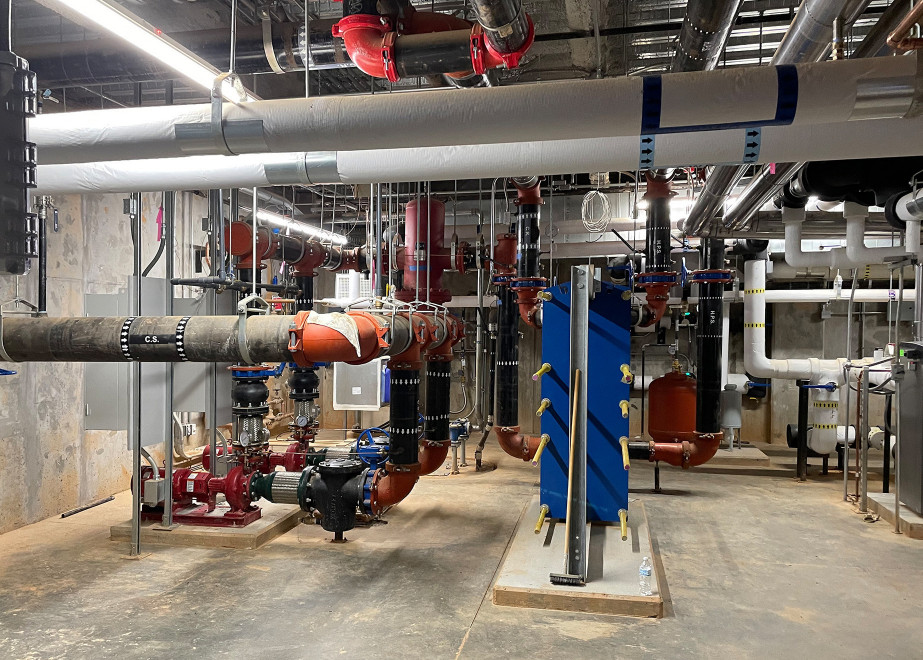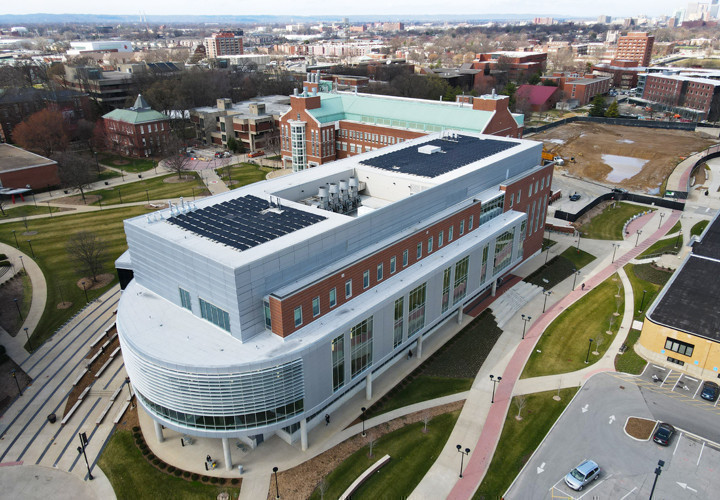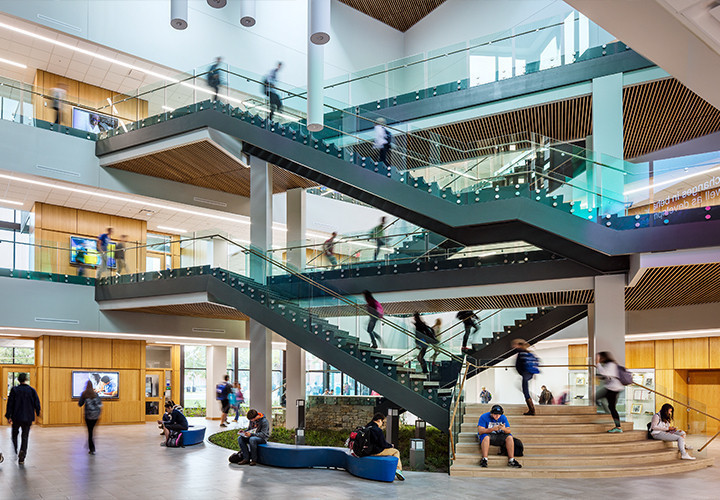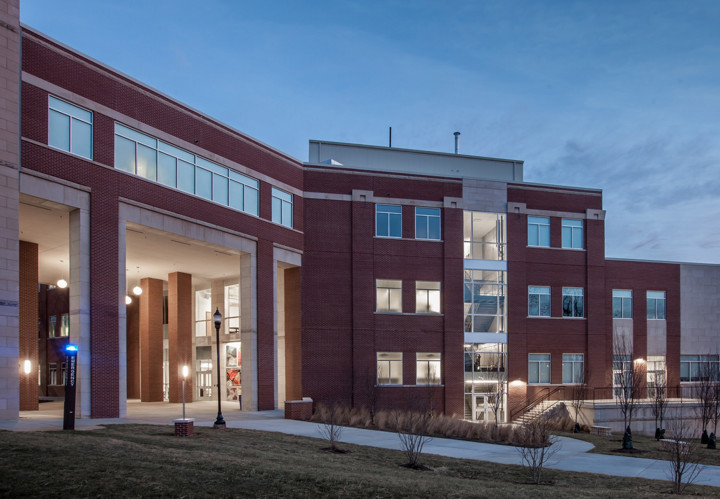The Solutions
The three-story College of Business building offers a multi-functional space that combines offices, classrooms, learning labs, and lecture halls. The facility also features a blended HVAC approach, combining the university’s standard approach for office areas with a high-performance design for densely occupied spaces. By taking this diverse approach, CMTA was able to find innovative ways to reduce energy consumption. Additionally, the university was able to implement a new HVAC system type to explore, all while staying within a tight budget.
With two different HVAC system approaches, the building required multiple hydronic loops for heating and cooling. These loops included chilled water (CW) for air handling equipment, hot water (HW) for VAV reheating, and heat pump (HP) loop for WSHPs. Waste heat from the chiller and WSHPs is expelled into the atmosphere through an open condenser loop. To utilize the waste heat from the heat pump loop during the summer, a series of valves was installed between the hot water and heat pump loops. This allows the waste heat to be used to preheat the hot water loop. Conversely, the same piping injects heat into the heat pump loop during the winter. As a result, this design prevents the boilers from running in the hot months, providing free reheating. Additionally, the design eliminates the need for combustibles on site for summer reheat, as the reheat coils are designed for 90°F water.
The program’s split nature allowed the design team to use distributed water-source heat pumps (WSHP) and a Dedicated Outside Air Unit (DOAS) for the lecture hall and classrooms, while a traditional VAV AHU serves the office areas. The minimum outside air required for the AHU is pre-treated with a plate air-to-air heat exchanger, extracting waste heat from the code-required exhaust. This eliminated 5.2 tons of cooling and 120.3 MBH of heating.
Additionally, the design team significantly emphasized the building’s envelope design. ASHRAE 90.1-2013 calls for R-13 batt insulation with R-7.5 continuous insulation (CI) for the exterior walls. Instead of typical foam board CI, the design team recommended installing a 2-1/2” layer of foamed-in-place closed cell insulation. The closed cell system provided a built-in vapor barrier and reduced the potential for leaks within the thermal envelope, allowing the HVAC system to be downsized by 15%. To check the envelope’s performance, they conducted a building pressure test before occupancy, checking all major envelope joints with a thermal camera for unexpected leaks.
