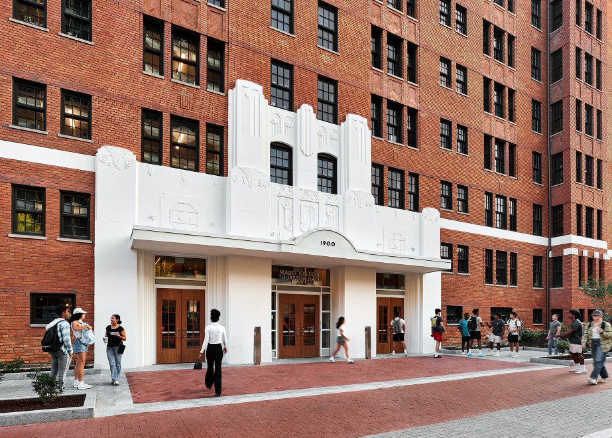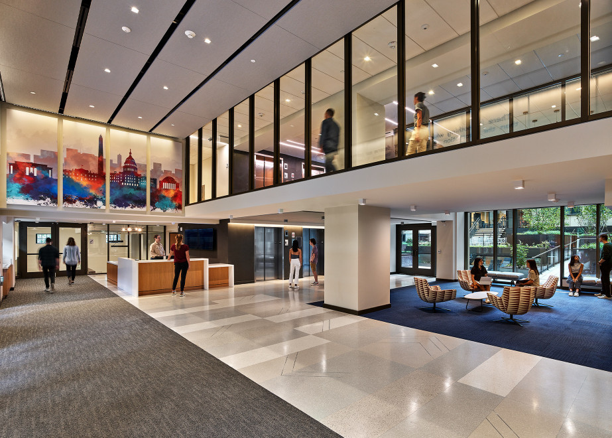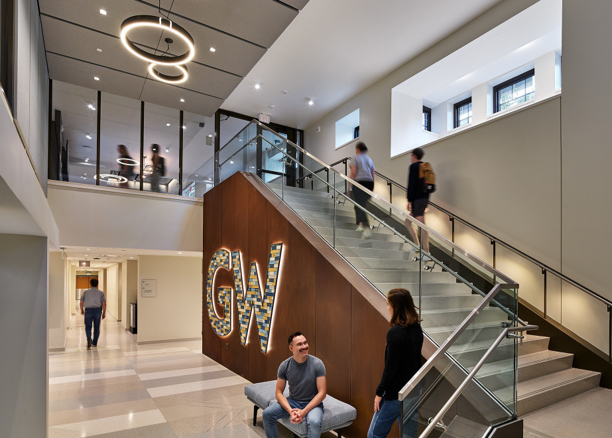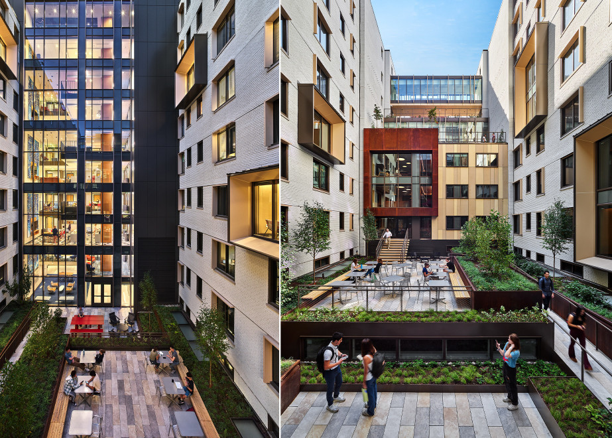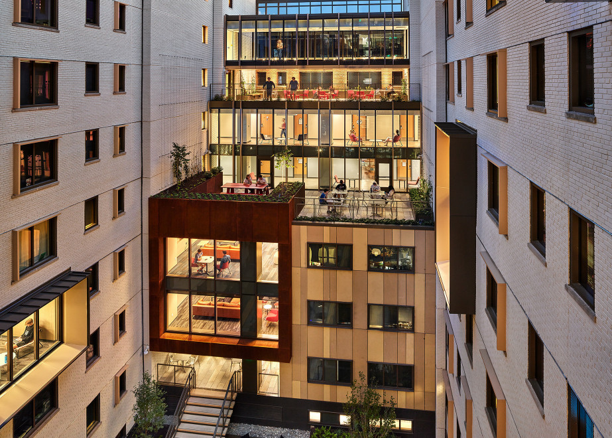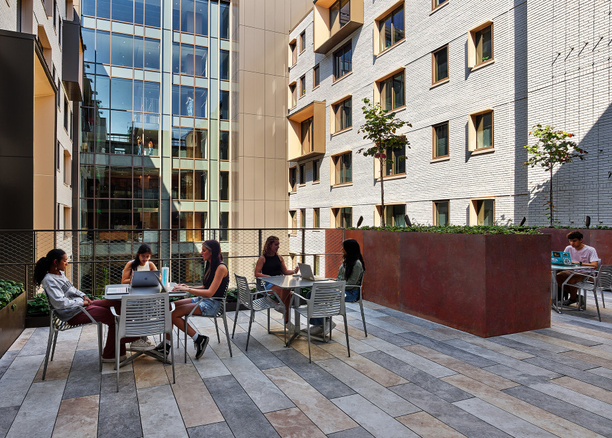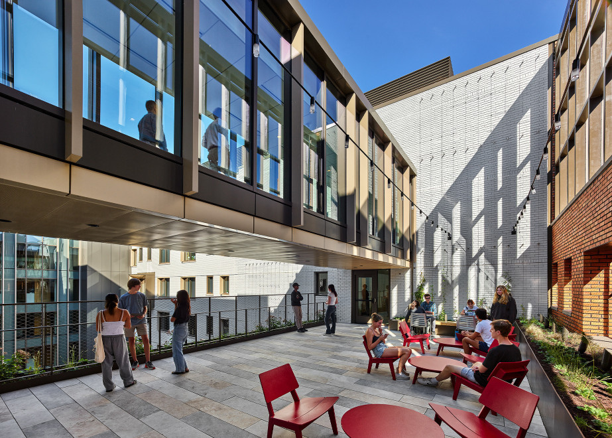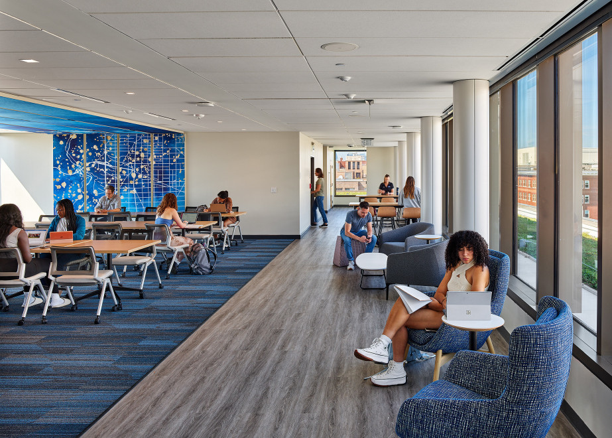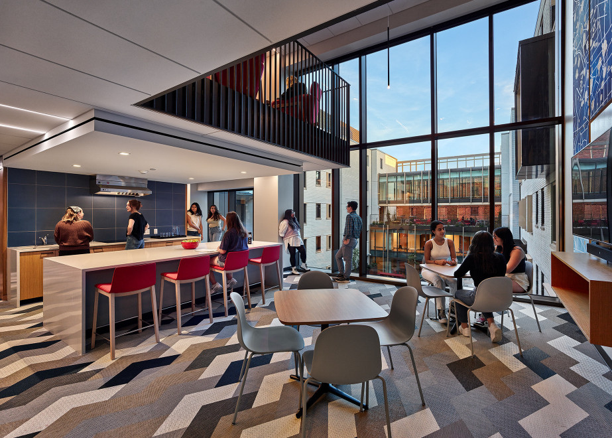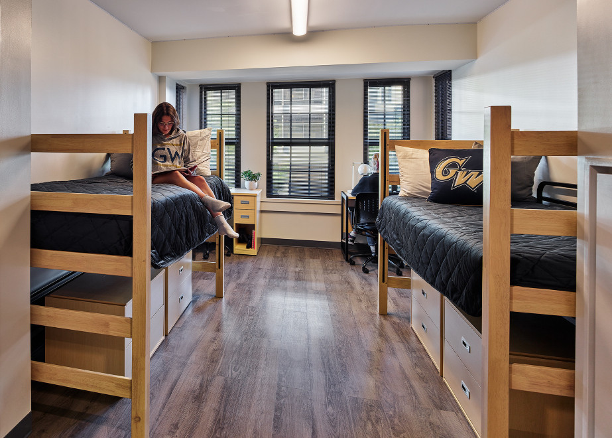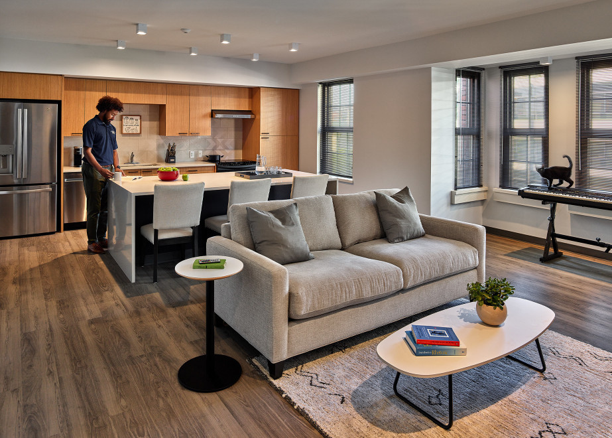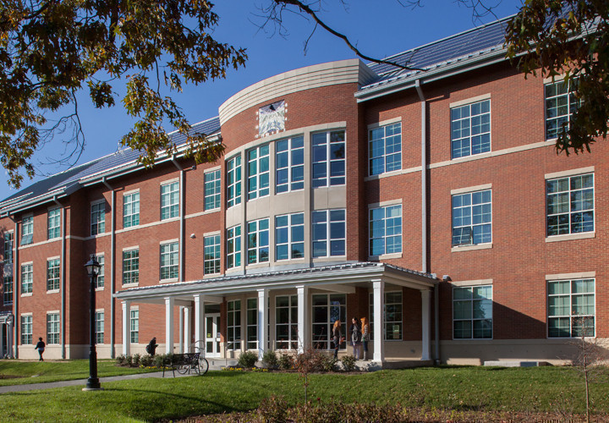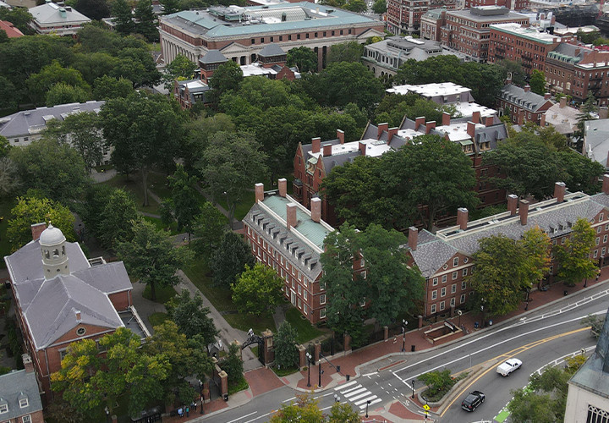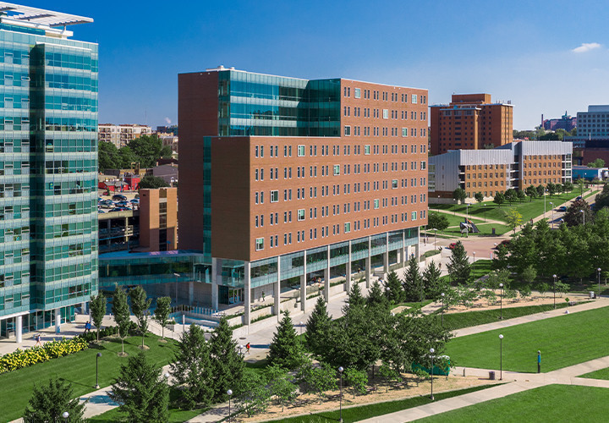The Solutions
The building’s new central courtyard design brings the rhythms of Washington, D.C. into the heart of the building. With the intent to draw students out of their rooms and into modern common areas, the design integrates academic and social experiences around a lively central spine with views, clear orientation, and collaboration space. Breaking down the building’s density through a variety of light-filled, flexible spaces, the renovation creates clear orientation around a new three-season atrium. The program includes a multi-purpose area, food service, and penthouse student space that offers natural light and city views.
Except for the recently installed condensing boilers, all building systems were completely removed, allowing GW the chance to focus on sustainability, health, and wellness goals. The building features Dedicated Outdoor Air Systems (DOAS) with energy recovery, a rainwater collection system for domestic greywater, and Building Integrated Photovoltaics (BIPV). The lower-level dining service incorporates energy-saving strategies, including water source refrigeration and demand-controlled ventilation. An active circadian lighting system was used for interior spaces that have no viable daylighting options. The project is targeting LEED Platinum certification.
The project scope also included high efficiency water-source heat pumps (WSHP) in all spaces. A two-pipe heat pump loop serves all the WSHPs for space conditioning. This network of piping allowed other forms of water-cooled equipment to tie into the heat pump system, including the kitchen walk-ins, IT variable refrigerant flow risers, the domestic hot water pre-heating loop, and the heat pump chiller, which provides dual-temp water to the DOAS units and kitchen makeup air units. The balance of equipment adding and removing heat from the same loop prevents the cooling towers and boilers from having to supplement with additional loads throughout the year.
Additionally, like many century-old buildings, the pre-renovated building had poor indoor air quality (IAQ) due to inadequate ventilation and infiltration issues. Pollutants in the ambient air in metro DC are higher than the national average, so it was critical to incorporate enhanced ventilation and filtration techniques into the renovation. The IAQ improvements were driven by the rooftop DOAS units, which provide ventilation directly to each residential space, while two additional units serve the dining and kitchen areas. The rooftop units, which include MERV 13 filters, provide constant dehumidified 70°F air, delivered 24/7. Compared to the pre-renovation levels measured in 2019, the post-renovation levels revealed drastically reduced levels of pollutants such as Sulfur Dioxide, Nitrogen Dioxide, Ozone, and Particulate Matter.
