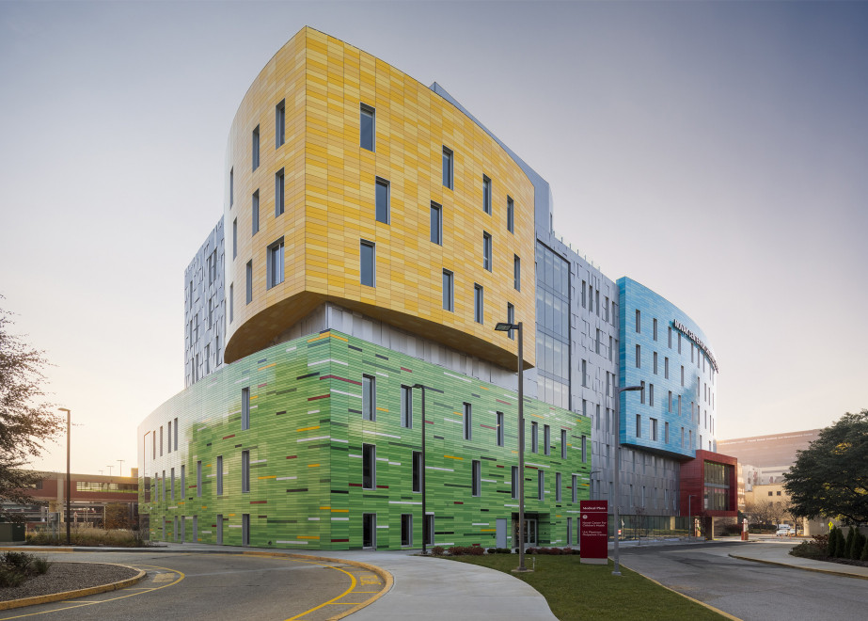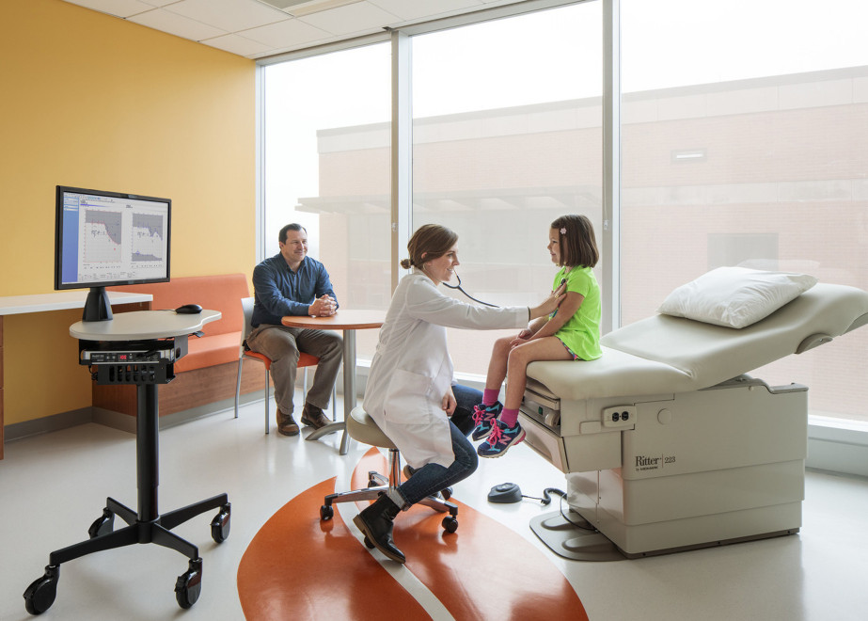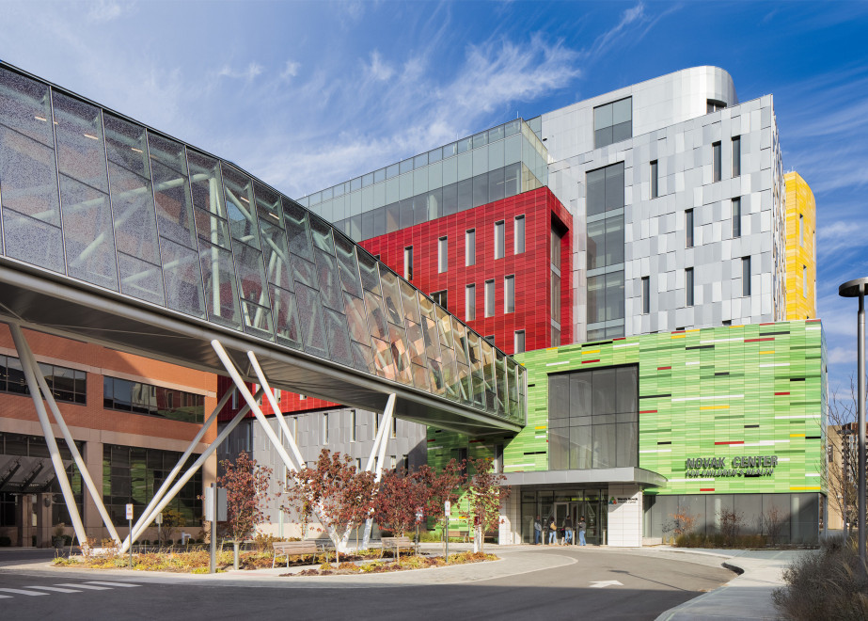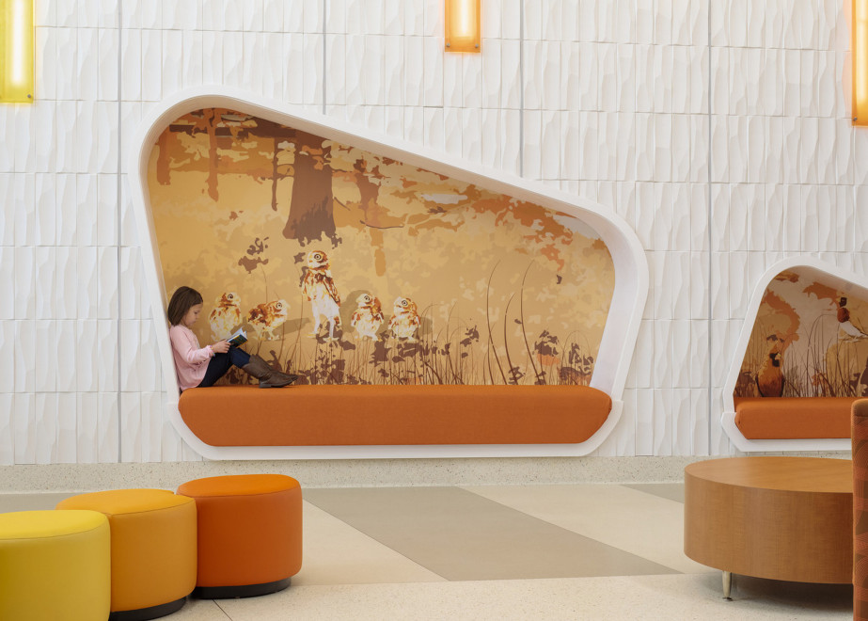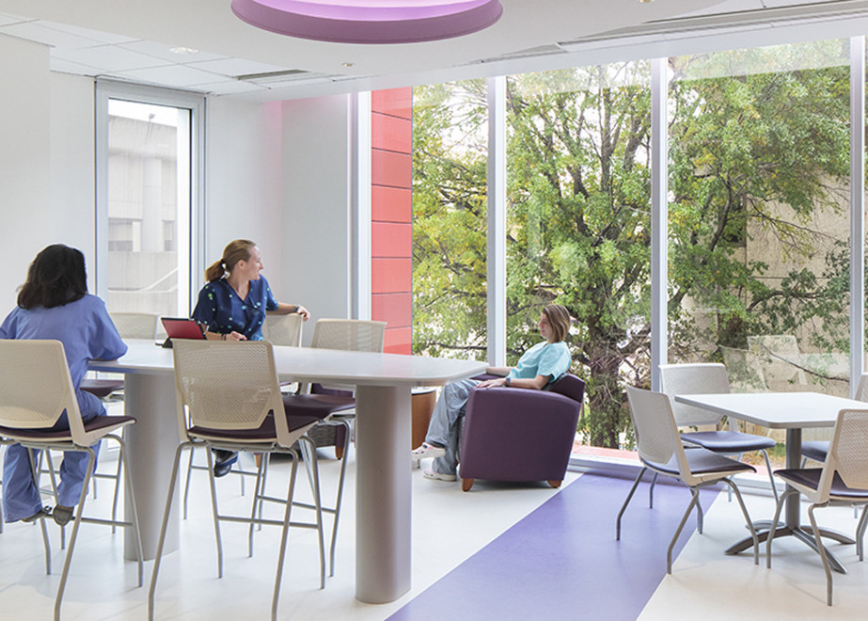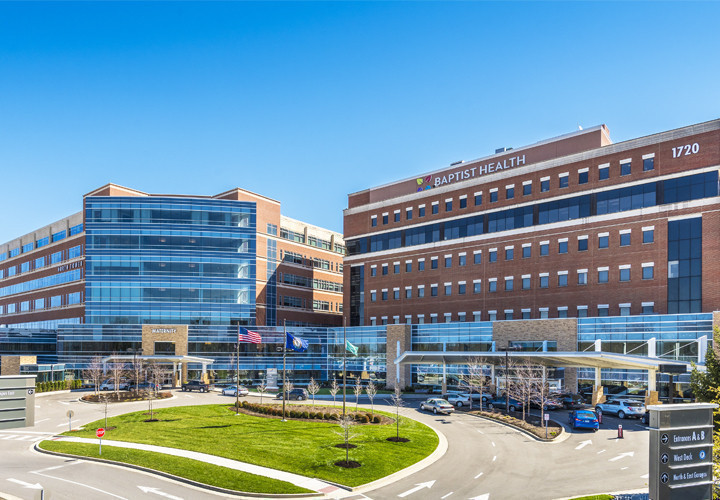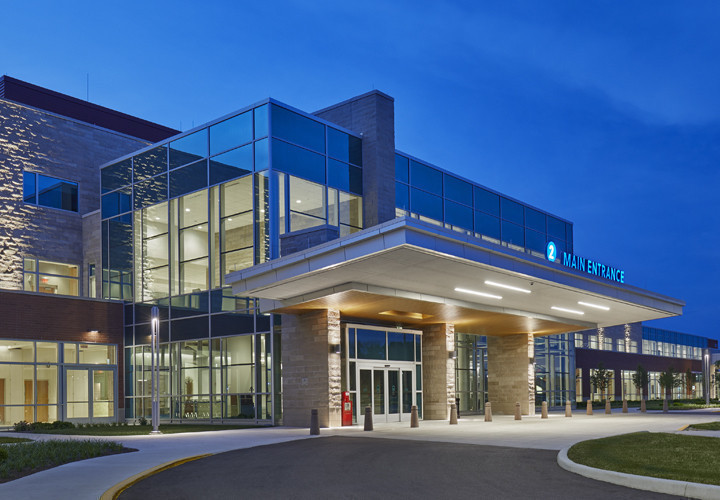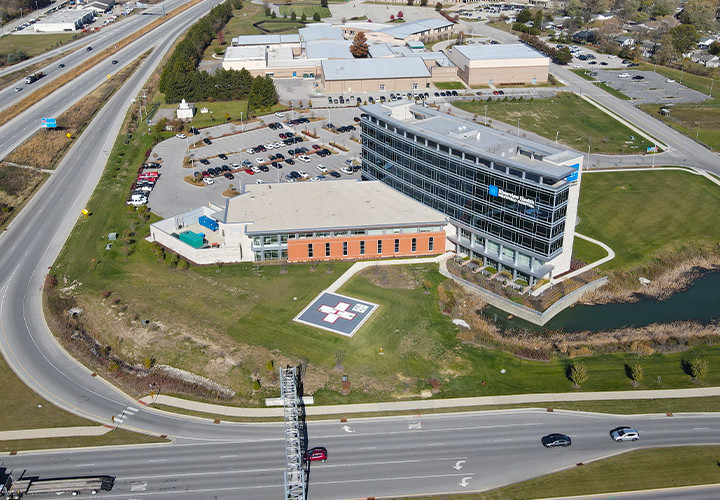The Solutions
Constructed in 2018, the Novak Center is a state-of-the-art pediatric medical office building spanning 174,000 square feet. This modern facility not only focuses on clinical care, but also houses a pharmacy, patient testing areas, clinical research facilities, oncology services, and medical education spaces. Designed with flexibility in mind, the functional program of the Novak Center prioritizes meeting the diverse needs and expectations of patients. The facility provides all the amenities of a standard medical office building, with easily convertible spaces to accommodate Provider-Based Billing Services.
Medical office buildings often operate well over 114 Energy Use Intensity (EUI). The Novak Center, however, operates at an EUI of 39 kBTU/SF/yr, accounting for all electric, gas, central plant steam, and central plant chilled water consumption. This impressive 65% reduction in energy consumption saves the owner $390,000 in annual utility costs. Many traditional energy-saving strategies were used to achieve this reduction, including a variable air volume (VAV) dedicated outside air system (DOAS) with an energy recovery wheel, LED lighting with vacancy sensors, and variable speed pumping strategies. However, these strategies alone did not accomplish the dramatic energy savings achieved. To go beyond traditional energy savings, an innovative approach to HVAC design was also adopted.
The Novak Center is the first medical office building in Kentucky to utilize a highly efficient chilled beam heating and cooling system. The HVAC system is fully ducted and ventilated by a DOAS, and all recirculated air is local to the zone filtered with both MERV 8 and MERV 13 filters. The use of recirculation fans was a major innovation in the design of a chilled beam system. Each recirculation fan zone is capable of operating independently from the DOAS for sensible heating and cooling requirements. The DOAS is only required to meet minimum code ventilation and dehumidification. The active chilled beam system, ducted returns, and final filtration allow for significant flexibility of use for the building.
Built in a major metropolitan area, the Novak Center is serviced by a natural gas and coal-fired central heating plant that is in the process of eliminating coal as a fuel source. The design team’s goal was to reduce the heating requirements of the building, which in turn reduces the carbon emissions and PM particle production from the central steam plant. The first step towards this goal was a high-performance building enclosure that incorporated multiple air barriers and layers of insulation to reduce infiltration and heat loss. The design team performed a building pressure test to confirm the proper construction of the building envelope. Typical building code requires a minimum rating of 0.40 CFM/ft2 leakage rate, and the Novak Center performed at 0.18 CFM/ft2.
The next step was to reduce building reheat. The utilized recirculation fans mixed the cold, dehumidified air with return air to supply warm, dehumidified air to each zone. The primary air temperature supplied to the chilled beams fluctuates between 60°F and 66°F. The 4-pipe active chilled beams then provide any additional heating or cooling to the zone. Due to the efficiency of the heating system, the reduction of downtown gas combustibles is reduced from a typical building’s ~299 Metric tons of CO2e to ~41 Metric tons of CO2e avoided emissions per year—an 86% reduction.
The integrated design process and early coordination were critical to the approval of the chilled beam system. Several charrettes, meetings, and a building tour were required to allow the system design to move forward past the schematic phase. Cost was a major focus of these meetings, as the chilled beam system cost estimated at a $450,000 premium over a traditional VAV system design.
CMTA's Commissioning team oversaw high-level programming of the control system, verifying advanced dewpoint alarm sequences, direct digital temperature controls, building automation, lighting, metering, plumbing, and fire protection. Additionally, CMTA performed an ASTM E779 Building Pressure Test. Throughout the commissioning effort, many issues were uncovered, reported, and remediated. Because the building was both designed and commissioned by CMTA, the shared goals between our teams provided synergy to ensure a successful facility operation.
