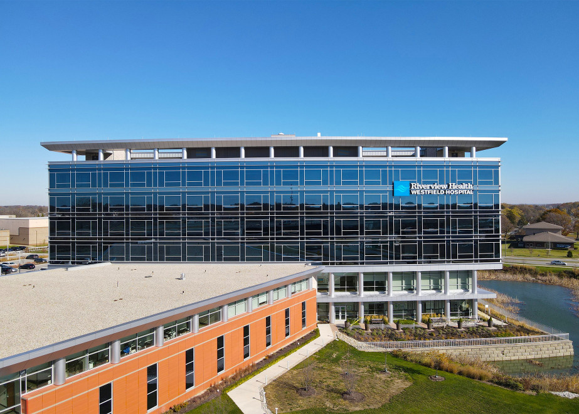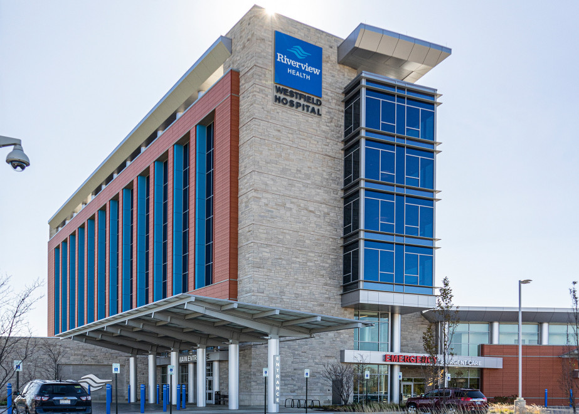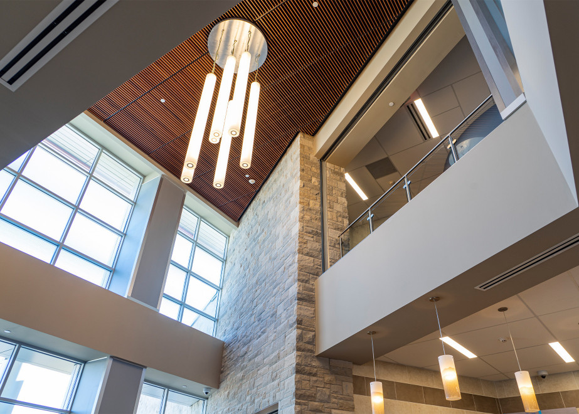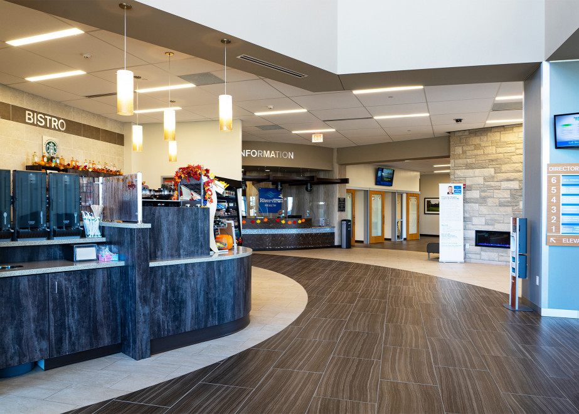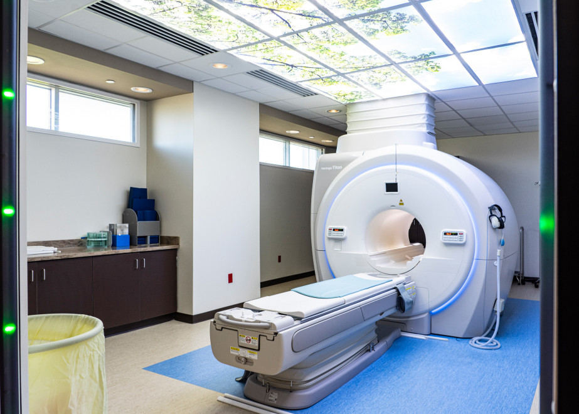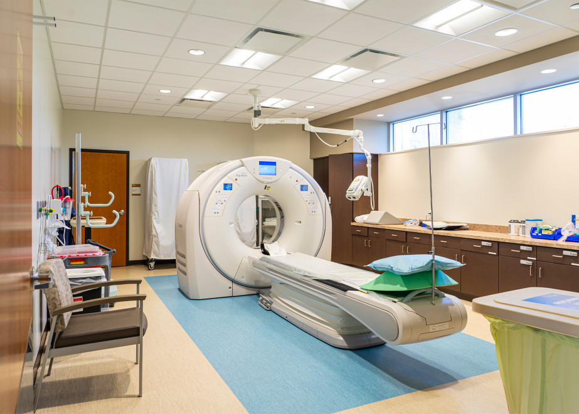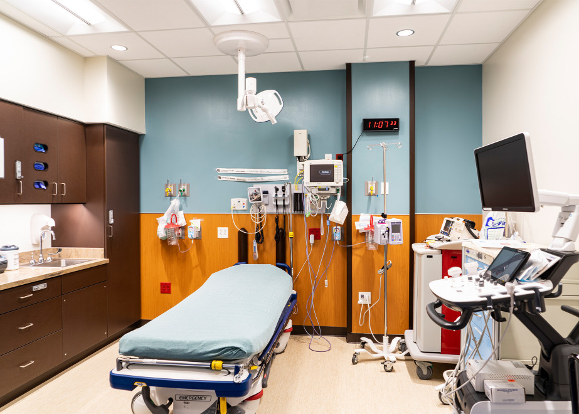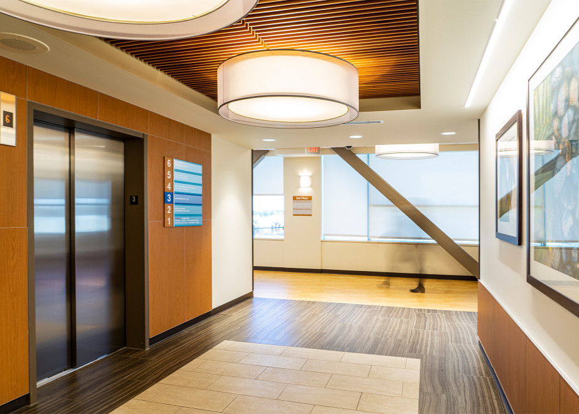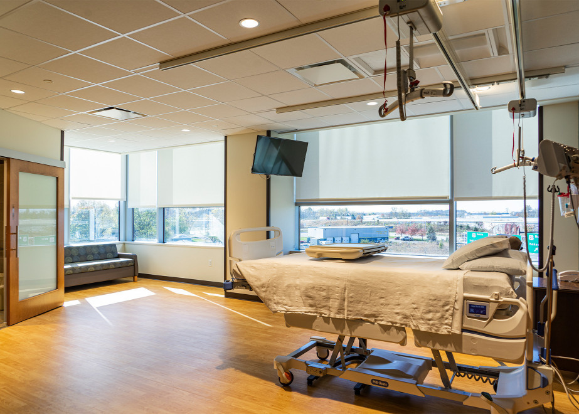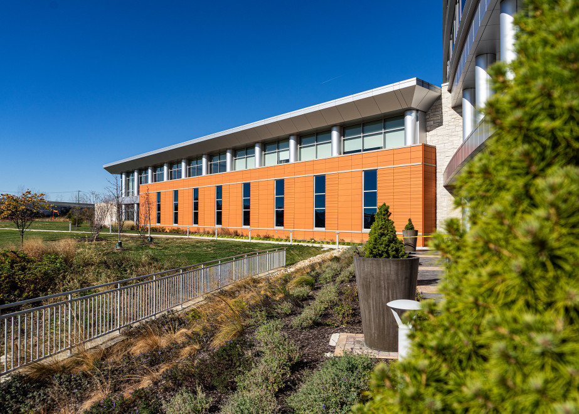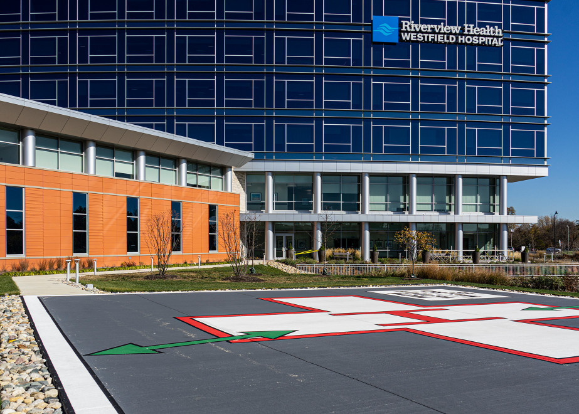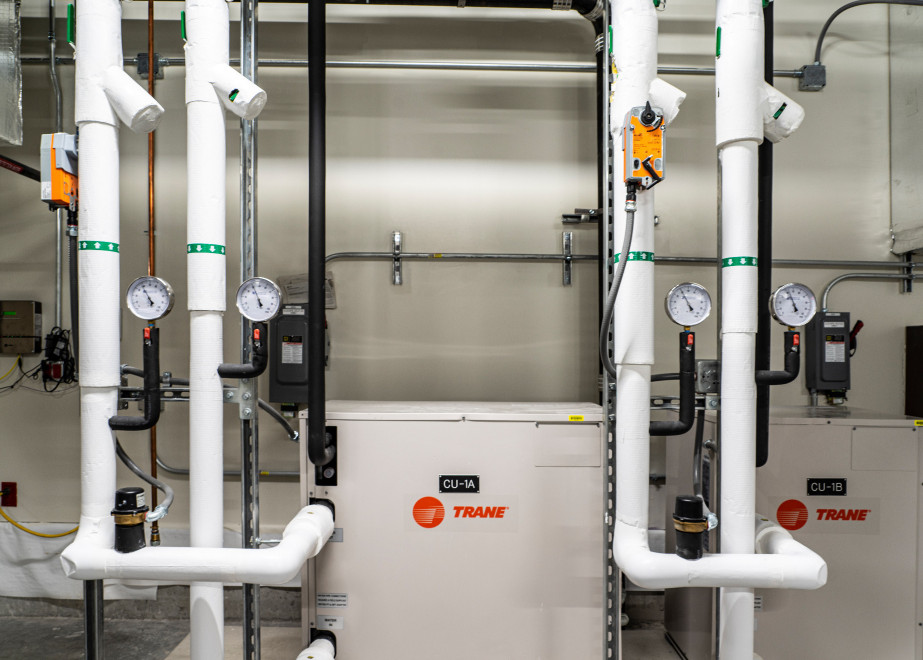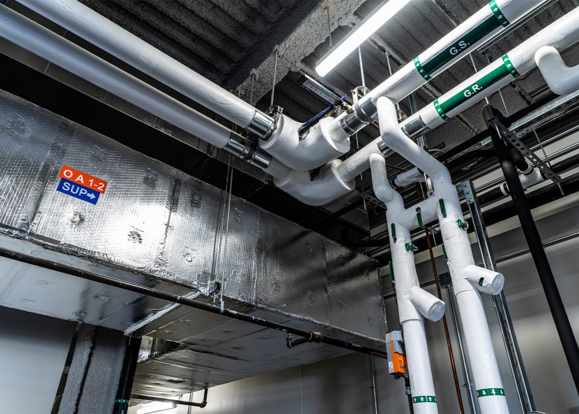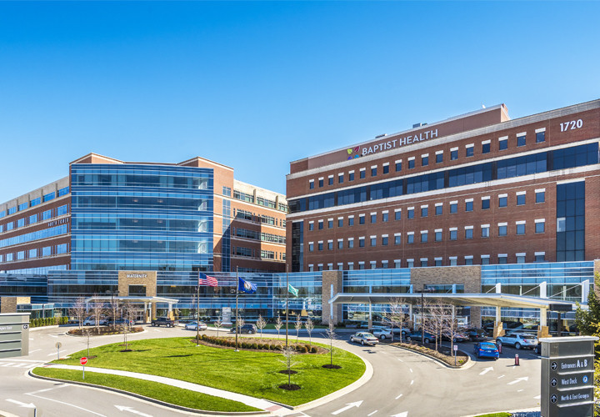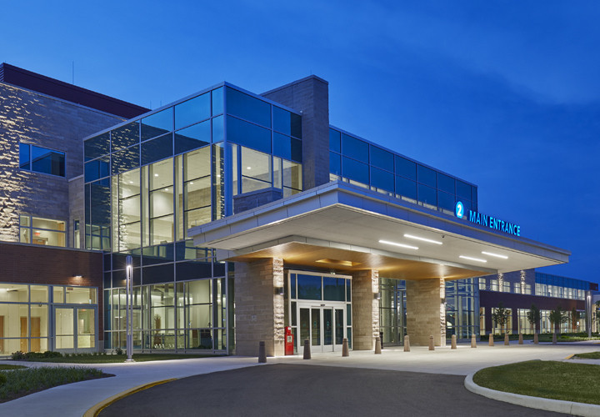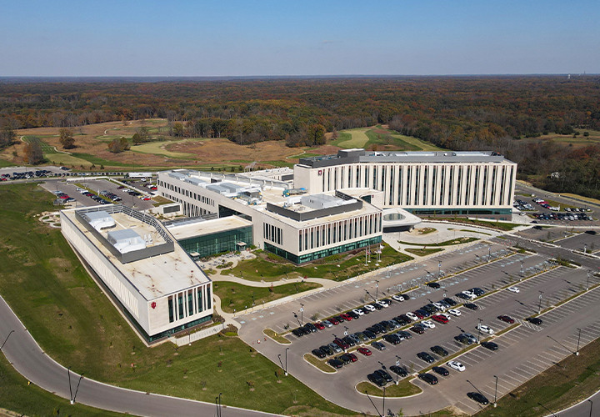The Solutions
The project team was tasked to design a full-service facility which included 20 private patient rooms, a combined urgent care emergency department and state-of-the-art surgery rooms. The upper floors of the facility include outpatient services. This design was required to meet Riverview's sustainability goals, while at the same time maintaining brand consistency.
ASI designed an extremely energy efficient thermal envelope. It included Low E glazing that matched the Riverview blue branding color. The terra cotta wall system included R-12 exterior insulation and a full air barrier, along with interior insulation consisting of R-24 wool insulation and spray foam. The roof system’s thermal value was R-30.
Furthermore, CMTA worked with the architect and owner to extensively maximize the adaptability of the facility and maintain Riverview branding. Space planning was constrained by the budget at a maximum of 107,000 square footage for the owner’s program, along with the required electrical and mechanical spaces. The use of heat pump units allowed smaller mechanical rooms to be located throughout the building. The geothermal well field also reduced mechanical space needs, because a boiler plant was not required.
A major first for Riverview was the installation of a large-scale geothermal system that includes 130 geothermal vertical bores. Individually zoned heat pump units provide the majority of the air conditioning for the building. The use of heat pump chillers and heat recovery chillers was also a first for Riverview.
Riverview Hospital has a philosophy of including systems with the capacity for expansion, along with integrated redundancy. However, our energy goals precluded oversizing the systems. One important decision was the heat pump unit design that utilizes high performance fans, due to the requirement for final filters. The two leading manufacturers were Trane, which utilizes direct drive fans, and Hydrotemp, which utilizes belt drive fans. Due to maintenance concerns with belts, the initial desire was for direct drive fans. However, Hydrotemp utilizes Automated Logic Controls, which would interface directly with the hospital’s control system.
After much belt research, it was decided to use Hydrotemp. One of the favorable comments that the hospital engineer received is how quiet the heat pump units are when operating. During a recent ISHE tour, it was noted that the units were quieter than a refrigerator, and occupants can have normal conversation in the air handling rooms.
